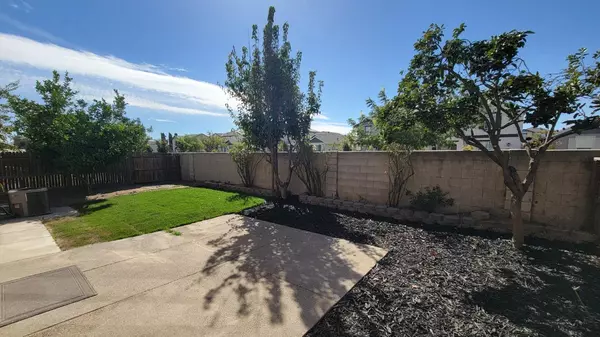
GET MORE INFORMATION
$ 500,000
$ 489,995 2.0%
3 Beds
2 Baths
1,926 SqFt
$ 500,000
$ 489,995 2.0%
3 Beds
2 Baths
1,926 SqFt
Key Details
Sold Price $500,000
Property Type Single Family Home
Sub Type Single Family Residence
Listing Status Sold
Purchase Type For Sale
Square Footage 1,926 sqft
Price per Sqft $259
MLS Listing ID 224066106
Sold Date 12/06/24
Bedrooms 3
Full Baths 2
HOA Y/N No
Originating Board MLS Metrolist
Year Built 2004
Lot Size 5,275 Sqft
Acres 0.1211
Property Description
Location
State CA
County San Joaquin
Area 20803
Direction From HWY 5 take the Carolyn Weston Blvd exit, Turn left onto Mcdougald, Turn left onto Ashlyn, Turn right onto Janell, turn right onto Brittanyann, Property is on the left side.
Rooms
Living Room Other
Dining Room Dining/Living Combo
Kitchen Breakfast Area, Island
Interior
Heating Central, Fireplace(s)
Cooling Ceiling Fan(s), Central
Flooring Carpet, Laminate
Fireplaces Number 1
Fireplaces Type Decorative Only, Family Room
Appliance Free Standing Gas Oven, Free Standing Gas Range, Dishwasher, Disposal, Microwave
Laundry In Garage
Exterior
Parking Features Attached, Garage Door Opener, Garage Facing Front
Garage Spaces 2.0
Fence Back Yard
Utilities Available Cable Connected, Public, Electric, Internet Available, Natural Gas Connected
View Other
Roof Type Tile
Topography Level
Private Pool No
Building
Lot Description Auto Sprinkler F&R, Landscape Back, Landscape Front
Story 1
Foundation Slab
Sewer Sewer Connected, Public Sewer
Water Public
Architectural Style Ranch
Schools
Elementary Schools Manteca Unified
Middle Schools Manteca Unified
High Schools Manteca Unified
School District San Joaquin
Others
Senior Community No
Tax ID 168-240-17
Special Listing Condition None

Bought with Alliance Bay Realty
GET MORE INFORMATION

REALTOR® | Lic# 01880915







