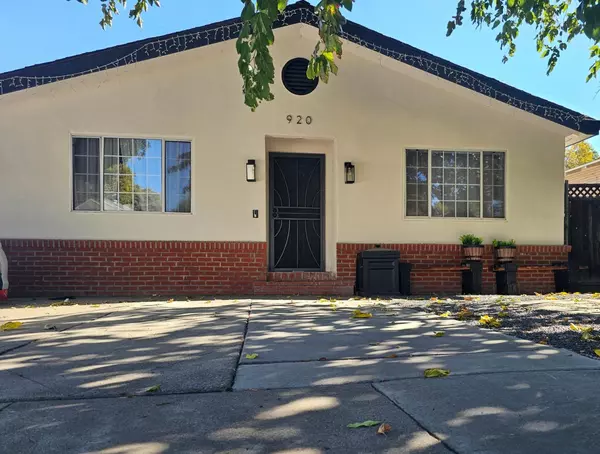
3 Beds
1 Bath
1,461 SqFt
3 Beds
1 Bath
1,461 SqFt
Key Details
Property Type Single Family Home
Sub Type Single Family Residence
Listing Status Active
Purchase Type For Sale
Square Footage 1,461 sqft
Price per Sqft $362
MLS Listing ID 224115355
Bedrooms 3
Full Baths 1
HOA Y/N No
Originating Board MLS Metrolist
Year Built 1970
Lot Size 3,999 Sqft
Acres 0.0918
Property Description
Location
State CA
County San Joaquin
Area 20601
Direction Right on 11th Street
Rooms
Master Bedroom Closet
Living Room Other
Dining Room Dining/Living Combo, Other
Kitchen Breakfast Area, Quartz Counter
Interior
Heating Central, Fireplace(s)
Cooling Ceiling Fan(s), Central
Flooring Laminate, Tile
Fireplaces Number 1
Fireplaces Type Brick, Family Room, Wood Burning
Appliance Gas Cook Top, Gas Water Heater, Hood Over Range, Dishwasher, Disposal
Laundry Inside Area, Other
Exterior
Garage Detached, Other
Garage Spaces 1.0
Fence Back Yard, Chain Link
Utilities Available Public, Solar, Electric
Roof Type Shingle,Composition
Topography Level
Street Surface Paved
Private Pool No
Building
Lot Description Curb(s), Low Maintenance
Story 1
Foundation Raised
Sewer In & Connected
Water Public
Architectural Style Contemporary
Level or Stories One
Schools
Elementary Schools Tracy Unified
Middle Schools Tracy Unified
High Schools Tracy Unified
School District San Joaquin
Others
Senior Community No
Tax ID 235-024-12
Special Listing Condition Offer As Is, None

GET MORE INFORMATION

REALTOR® | Lic# 01880915







