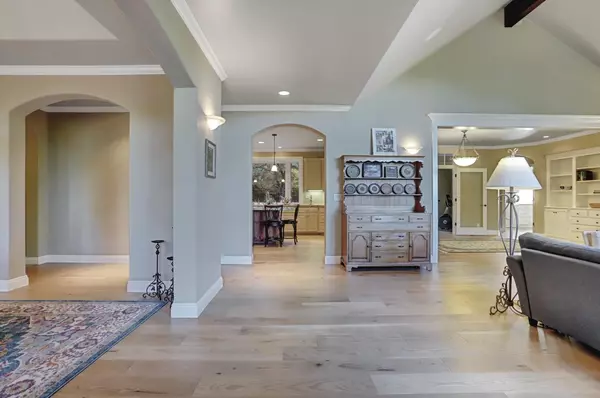$1,150,000
$1,149,000
0.1%For more information regarding the value of a property, please contact us for a free consultation.
3 Beds
3 Baths
3,308 SqFt
SOLD DATE : 11/26/2024
Key Details
Sold Price $1,150,000
Property Type Single Family Home
Sub Type Single Family Residence
Listing Status Sold
Purchase Type For Sale
Square Footage 3,308 sqft
Price per Sqft $347
MLS Listing ID 224112596
Sold Date 11/26/24
Bedrooms 3
Full Baths 2
HOA Y/N No
Originating Board MLS Metrolist
Year Built 2004
Lot Size 1.610 Acres
Acres 1.61
Property Description
Welcome to this stately one-story home in Northview Estates built by Bruce Ivy Construction with Views over Nevada City! The lovely meandering circular driveway leads you into the fantastic great room where you enjoy the serenity and peacefulness of this home! 10' ceilings throughout bring the natural light dancing into every room! The formal gathering room enjoys the views and has a delightful fireplace and surrounding bookshelves. The formal dining room will seat 12 comfortably but the parlor can also be another formal dining room, office or entertainment area! The gourmet kitchen has an island and the ideal work triangle' will please every chef! One of the many delightful features is the Sunroom with surrounding windows and glass door that leads out to the private, low maintenance back yard! The primary suite is separate from the guest wing and enjoys the views. The master bath and closet are ideal for the active couple! Huge oversized two car garage has room for another smaller car, large workshop area and RV parking available! On the interior of the circular driveway is a fantastic sunny garden area that has raised beds and charming gazebo! This highly desirable location is 5 minutes to downtown Nevada City and is in one of the more desirable neighborhoods in the County!
Location
State CA
County Nevada
Area 13106
Direction Heading up Banner Lava Cap Rd. turn Left onto Pittsburg Mine Rd. And Right onto Merrill Ct. Home is on the Right.
Rooms
Master Bathroom Shower Stall(s), Double Sinks, Stone, Tile, Multiple Shower Heads, Walk-In Closet, Window
Master Bedroom Ground Floor, Outside Access
Living Room Cathedral/Vaulted, Great Room, View, Open Beam Ceiling
Dining Room Dining Bar, Dining/Living Combo, Formal Area
Kitchen Breakfast Room, Pantry Closet, Granite Counter, Slab Counter, Island
Interior
Interior Features Cathedral Ceiling, Skylight(s), Storage Area(s), Open Beam Ceiling
Heating Central, Fireplace Insert, Natural Gas
Cooling Ceiling Fan(s), Central, Other
Flooring Carpet, Stone, Wood
Fireplaces Number 1
Fireplaces Type Insert, Living Room, Raised Hearth, Stone, Gas Log
Equipment Central Vacuum
Appliance Built-In Freezer, Gas Cook Top, Built-In Gas Oven, Built-In Refrigerator, Hood Over Range, Ice Maker, Dishwasher, Microwave
Laundry Cabinets, Dryer Included, Sink, Gas Hook-Up, Ground Floor, Washer Included, Inside Room
Exterior
Garage Attached, Garage Door Opener, Garage Facing Front
Garage Spaces 3.0
Utilities Available Electric, Generator, Internet Available, Natural Gas Connected
Roof Type Composition
Topography Level,Lot Sloped
Street Surface Asphalt
Porch Front Porch, Uncovered Patio
Private Pool No
Building
Lot Description Auto Sprinkler F&R, Garden, Landscape Back, Landscape Front, Other, Low Maintenance
Story 1
Foundation Raised, Slab
Sewer Septic System
Water Public
Schools
Elementary Schools Nevada City
Middle Schools Nevada City
High Schools Nevada Joint Union
School District Nevada
Others
Senior Community No
Tax ID 037-430-013-000
Special Listing Condition None
Read Less Info
Want to know what your home might be worth? Contact us for a FREE valuation!

Our team is ready to help you sell your home for the highest possible price ASAP

Bought with RE/MAX Gold
GET MORE INFORMATION

REALTOR® | Lic# 01880915







