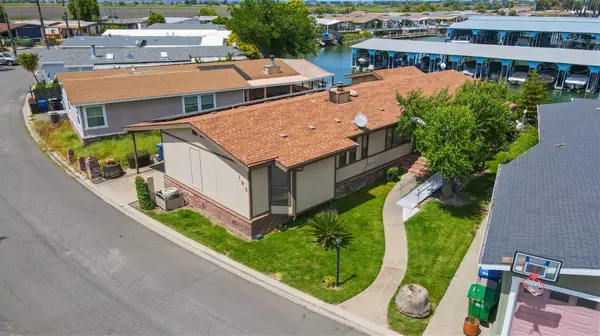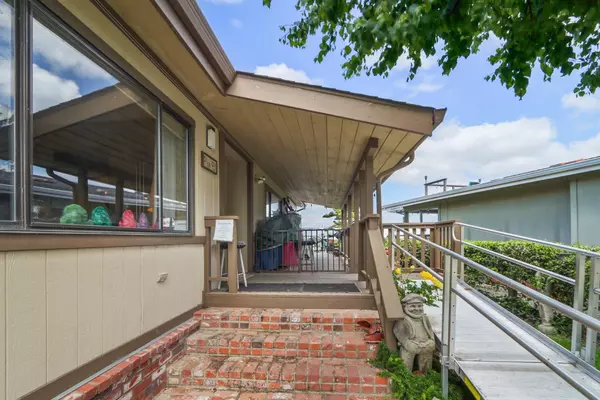
3 Beds
2 Baths
1,440 SqFt
3 Beds
2 Baths
1,440 SqFt
Key Details
Property Type Mobile Home
Sub Type Mobile Home
Listing Status Active
Purchase Type For Sale
Square Footage 1,440 sqft
Price per Sqft $298
MLS Listing ID 224043162
Bedrooms 3
Full Baths 2
HOA Y/N No
Originating Board MLS Metrolist
Year Built 1985
Lot Size 5,663 Sqft
Acres 0.13
Property Description
Location
State CA
County Sacramento
Area 10641
Direction Head South on I-5 from Sacramento. Take exit 498 for Twin Cities Rd. Turn right onto Twin Cities Rd. Turn left onto River Rd. Turn right onto Walnut Grove Bridge. Turn left onto CA -160 S/River Rd. Turn left onto A St. Turn right onto 4th St. Turn left onto Terminous Rd. Turn left onto Oxbow Marina Dr.
Rooms
Master Bathroom Shower Stall(s), Tub, Window
Living Room Other
Dining Room Other
Kitchen Laminate Counter
Interior
Interior Features Wet Bar
Heating Central
Cooling Ceiling Fan(s), Central
Flooring Carpet, Laminate, Linoleum
Appliance Built-In Electric Oven, Built-In Electric Range, Built-In Refrigerator, Dishwasher, Disposal
Laundry Inside Area
Exterior
Exterior Feature Balcony
Garage Covered
Carport Spaces 1
Utilities Available Electric, Internet Available
View Water, Marina
Roof Type Composition
Street Surface Paved
Accessibility AccessibleApproachwithRamp
Handicap Access AccessibleApproachwithRamp
Porch Front Porch, Covered Patio
Private Pool No
Building
Lot Description Low Maintenance
Story 1
Foundation Raised
Sewer Public Sewer
Water Public
Schools
Elementary Schools River Delta Unified
Middle Schools River Delta Unified
High Schools River Delta Unified
School District Sacramento
Others
Senior Community No
Tax ID 822-0801-102-0001
Special Listing Condition Successor Trustee Sale

GET MORE INFORMATION

REALTOR® | Lic# 01880915







