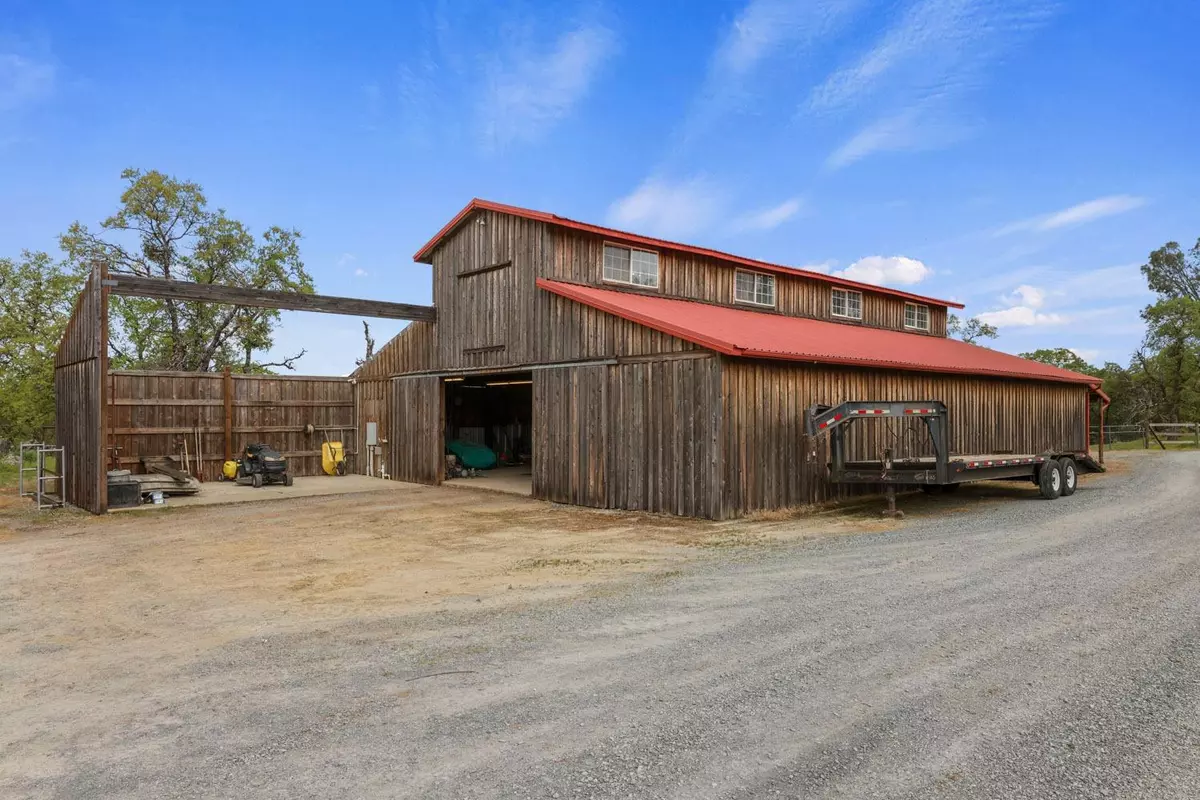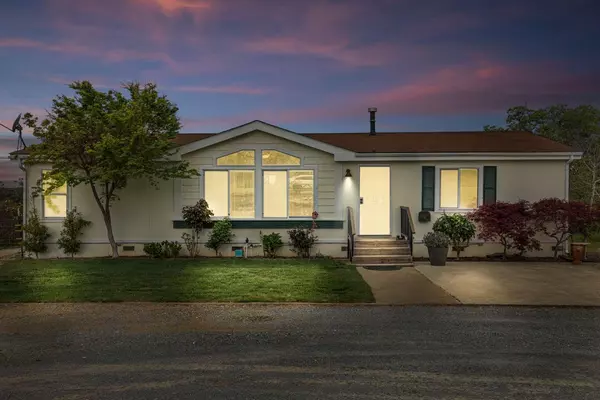
3 Beds
2 Baths
1,347 SqFt
3 Beds
2 Baths
1,347 SqFt
Key Details
Property Type Single Family Home
Sub Type Single Family Residence
Listing Status Active
Purchase Type For Sale
Square Footage 1,347 sqft
Price per Sqft $371
MLS Listing ID 224088414
Bedrooms 3
Full Baths 2
HOA Fees $250/ann
HOA Y/N Yes
Originating Board MLS Metrolist
Year Built 2002
Lot Size 7.160 Acres
Acres 7.16
Property Description
Location
State CA
County El Dorado
Area 12902
Direction Take exit 119C toward CA-49 S/Placerville. L onto CA-193, L onto Aaron Cool Drive, R onto Taurus Drive.
Rooms
Living Room Other
Dining Room Dining Bar
Kitchen Pantry Cabinet, Quartz Counter, Tile Counter
Interior
Heating Fireplace(s)
Cooling Ceiling Fan(s), MultiUnits
Flooring Carpet, Laminate
Fireplaces Number 1
Fireplaces Type Wood Burning, Other
Appliance Free Standing Gas Oven, Free Standing Gas Range, Dishwasher, Disposal
Laundry Inside Area
Exterior
Parking Features No Garage, Boat Storage, RV Access, Covered, RV Possible, RV Storage, Drive Thru Garage, Workshop in Garage
Garage Spaces 4.0
Fence Partial Cross, Wire, Wood
Utilities Available Propane Tank Leased, Electric, Underground Utilities, Natural Gas Available
Amenities Available Other
View Orchard, Pasture, Valley
Roof Type Composition
Topography Level,Rock Outcropping
Street Surface Gravel
Private Pool No
Building
Lot Description Dead End, Garden, Split Possible
Story 1
Foundation Other
Sewer In & Connected, Septic System
Water Public
Level or Stories One
Schools
Elementary Schools Black Oak Mine
Middle Schools Black Oak Mine
High Schools Black Oak Mine
School District El Dorado
Others
Senior Community No
Tax ID 071-500-028-000
Special Listing Condition None
Pets Allowed Yes

GET MORE INFORMATION

REALTOR® | Lic# 01880915







