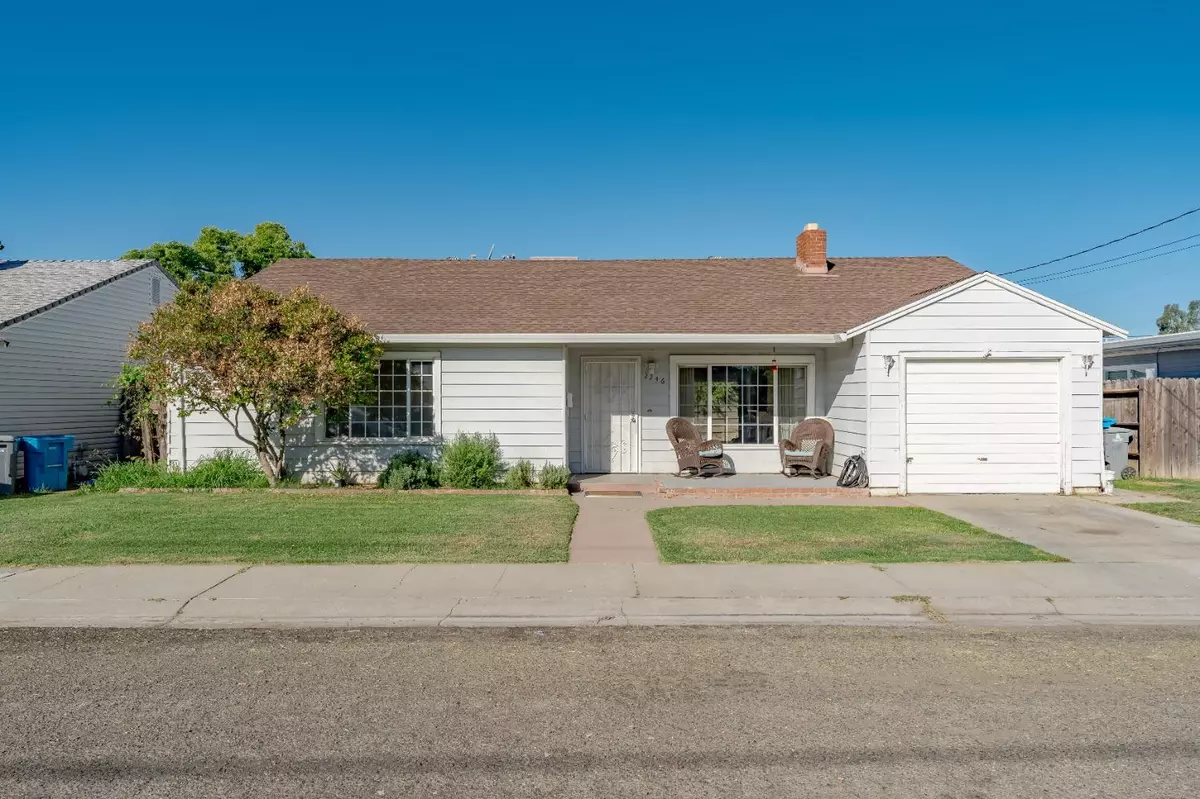3 Beds
2 Baths
1,256 SqFt
3 Beds
2 Baths
1,256 SqFt
Key Details
Property Type Single Family Home
Sub Type Single Family Residence
Listing Status Pending
Purchase Type For Sale
Square Footage 1,256 sqft
Price per Sqft $292
MLS Listing ID 224103425
Bedrooms 3
Full Baths 2
HOA Y/N No
Originating Board MLS Metrolist
Year Built 1950
Lot Size 4,626 Sqft
Acres 0.1062
Property Description
Location
State CA
County Yuba
Area 12502
Direction Head north on Hwy 70. Right on E. 24th. Right on Greely. House is on immediate right.
Rooms
Master Bedroom 0x0
Bedroom 2 0x0
Bedroom 3 0x0
Bedroom 4 0x0
Living Room 0x0 Other
Dining Room 0x0 Breakfast Nook, Formal Area
Kitchen 0x0 Pantry Closet, Laminate Counter
Family Room 0x0
Interior
Heating Central, Fireplace(s)
Cooling Central
Flooring Carpet, Tile, Wood
Fireplaces Number 1
Fireplaces Type Brick, Family Room
Appliance Free Standing Gas Oven, Dishwasher, Disposal
Laundry In Garage
Exterior
Parking Features Attached, Garage Facing Front
Garage Spaces 1.0
Fence Back Yard
Pool On Lot, Gunite Construction
Utilities Available Public
Roof Type Composition
Porch Front Porch, Covered Patio
Private Pool Yes
Building
Lot Description Street Lights, Landscape Front
Story 1
Foundation Slab
Sewer Public Sewer
Water Public
Schools
Elementary Schools Marysville Joint
Middle Schools Marysville Joint
High Schools Marysville Joint
School District Yuba
Others
Senior Community No
Tax ID 008-101-002-000
Special Listing Condition None

GET MORE INFORMATION
REALTOR® | Lic# 01880915







