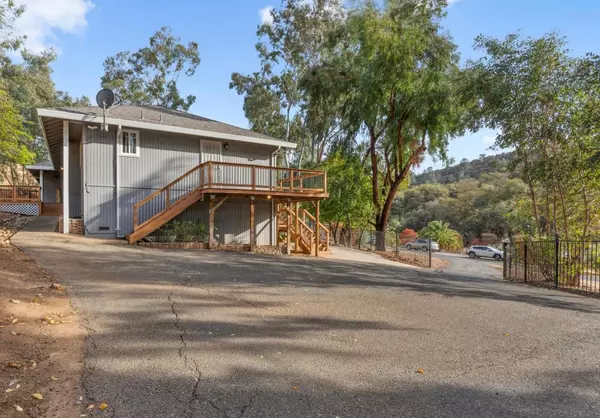4 Beds
3 Baths
2,606 SqFt
4 Beds
3 Baths
2,606 SqFt
OPEN HOUSE
Sun Jan 26, 12:00pm - 3:00pm
Key Details
Property Type Single Family Home
Sub Type Single Family Residence
Listing Status Active
Purchase Type For Sale
Square Footage 2,606 sqft
Price per Sqft $536
MLS Listing ID 224120840
Bedrooms 4
Full Baths 3
HOA Y/N No
Originating Board MLS Metrolist
Year Built 1984
Lot Size 15.960 Acres
Acres 15.96
Property Description
Location
State CA
County El Dorado
Area 12602
Direction US-50-E to Take exit 32 for Bass Lake Rd. Turn right onto Marble Valley Rd Turn right onto Marble Mountain Rd Turn left to stay on Marble Mountain RD. Turn right onto Screech Owl Creek Rd Turn right onto Pheasant Ln
Rooms
Family Room Cathedral/Vaulted, Skylight(s), Deck Attached
Master Bathroom Double Sinks, Tile, Radiant Heat, Window
Master Bedroom 0x0 Walk-In Closet
Bedroom 2 0x0
Bedroom 3 0x0
Bedroom 4 0x0
Living Room 0x0 Sunken, Great Room, View
Dining Room 0x0 Dining/Family Combo, Formal Area
Kitchen 0x0 Breakfast Area, Butlers Pantry, Granite Counter
Family Room 0x0
Interior
Interior Features Cathedral Ceiling, Skylight(s)
Heating Central, Electric, Wood Stove
Cooling Ceiling Fan(s), Central, Whole House Fan
Flooring Carpet, Tile, Wood
Window Features Dual Pane Full,Window Screens
Appliance Built-In Electric Oven, Built-In Electric Range, Free Standing Refrigerator, Ice Maker, Dishwasher, Disposal, Microwave, Electric Water Heater, ENERGY STAR Qualified Appliances
Laundry Cabinets, Dryer Included, Sink, Electric, Washer Included
Exterior
Exterior Feature Entry Gate
Parking Features RV Possible, Detached, EV Charging, Garage Door Opener
Garage Spaces 2.0
Fence Back Yard, Metal, Front Yard, Masonry
Pool Built-In, Fenced, See Remarks
Utilities Available Dish Antenna, Public, Electric, TV Antenna, Internet Available
View City Lights, Valley, Hills
Roof Type Composition,See Remarks
Topography Hillside,Level,Lot Grade Varies,Trees Many
Street Surface Asphalt,Paved
Porch Front Porch, Covered Deck, Wrap Around Porch
Private Pool Yes
Building
Lot Description Auto Sprinkler Front, Manual Sprinkler Rear, Private, Secluded, Shape Irregular, Stream Seasonal
Story 1
Foundation Raised
Sewer Septic System
Water Well, Private
Architectural Style Ranch, Craftsman
Level or Stories One
Schools
Elementary Schools Buckeye Union
Middle Schools Buckeye Union
High Schools El Dorado Union High
School District El Dorado
Others
Senior Community No
Tax ID 119-120-007-000
Special Listing Condition None
Pets Allowed Yes

GET MORE INFORMATION
REALTOR® | Lic# 01880915







