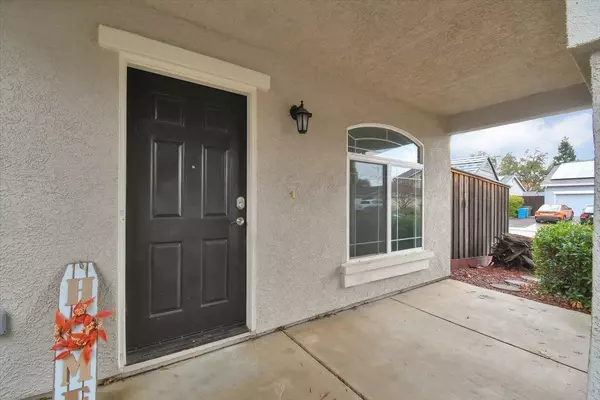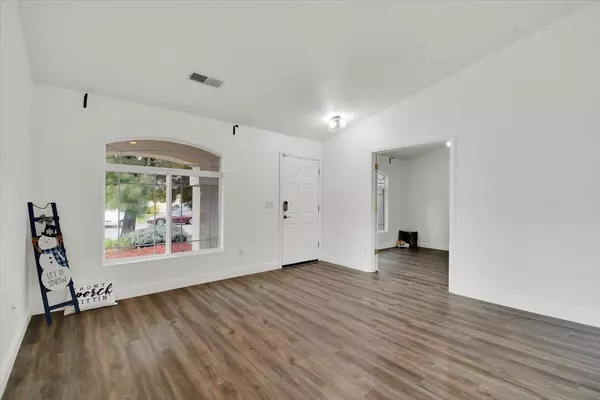4 Beds
2 Baths
1,878 SqFt
4 Beds
2 Baths
1,878 SqFt
Key Details
Property Type Single Family Home
Sub Type Single Family Residence
Listing Status Pending
Purchase Type For Sale
Square Footage 1,878 sqft
Price per Sqft $266
MLS Listing ID 224129512
Bedrooms 4
Full Baths 2
HOA Y/N No
Originating Board MLS Metrolist
Year Built 2004
Lot Size 7,854 Sqft
Acres 0.1803
Property Description
Location
State CA
County Yuba
Area 12408
Direction From Hwy 65 - Turn on McDevitt, corner of McDevitt and Stineman
Rooms
Master Bathroom Shower Stall(s), Double Sinks, Soaking Tub, Walk-In Closet
Master Bedroom Outside Access
Living Room Other
Dining Room Dining/Family Combo, Space in Kitchen
Kitchen Breakfast Area, Granite Counter
Interior
Heating Central
Cooling Ceiling Fan(s), Central
Flooring Laminate
Fireplaces Number 1
Fireplaces Type Family Room
Appliance Free Standing Gas Range, Built-In Gas Oven, Gas Water Heater, Dishwasher, Disposal, Microwave
Laundry Cabinets, Dryer Included, Washer Included, Inside Room
Exterior
Parking Features Garage Facing Front
Garage Spaces 2.0
Fence Back Yard
Utilities Available Cable Connected, Public, Solar, Electric, Internet Available, Natural Gas Available
View Other
Roof Type Composition
Street Surface Asphalt
Porch Covered Patio
Private Pool No
Building
Lot Description Auto Sprinkler F&R, Corner, Curb(s)/Gutter(s)
Story 1
Foundation Slab
Sewer Public Sewer
Water Public
Architectural Style Ranch
Level or Stories One
Schools
Elementary Schools Wheatland
Middle Schools Wheatland
High Schools Wheatland Union
School District Yuba
Others
Senior Community No
Tax ID 015-732-001-000
Special Listing Condition None

GET MORE INFORMATION
REALTOR® | Lic# 01880915







