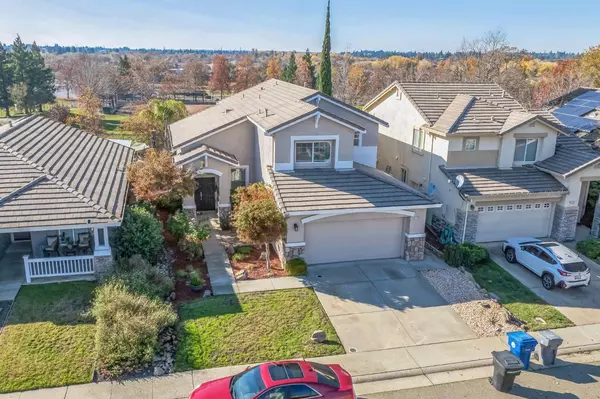4 Beds
3 Baths
1,988 SqFt
4 Beds
3 Baths
1,988 SqFt
Key Details
Property Type Single Family Home
Sub Type Single Family Residence
Listing Status Active
Purchase Type For Sale
Square Footage 1,988 sqft
Price per Sqft $414
Subdivision Empire Ranch Village 13A
MLS Listing ID 224133501
Bedrooms 4
Full Baths 3
HOA Fees $48/mo
HOA Y/N Yes
Originating Board MLS Metrolist
Year Built 2000
Lot Size 5,218 Sqft
Acres 0.1198
Property Description
Location
State CA
County Sacramento
Area 10630
Direction E. Natoma St. to Bonhill. Left past Empire Oak Elementary school left on Greenlaw. Left on Brae Ct. to property.
Rooms
Master Bathroom Double Sinks, Tile, Walk-In Closet 2+, Window
Master Bedroom 0x0
Bedroom 2 0x0
Bedroom 3 0x0
Bedroom 4 0x0
Living Room 0x0 Other
Dining Room 0x0 Formal Room, Space in Kitchen
Kitchen 0x0 Pantry Cabinet, Island w/Sink, Synthetic Counter
Family Room 0x0
Interior
Heating Central, Natural Gas
Cooling Ceiling Fan(s), Central
Flooring Carpet, Tile, Wood
Fireplaces Number 1
Fireplaces Type Family Room, Gas Log, Gas Piped
Window Features Dual Pane Full,Window Coverings
Appliance Free Standing Gas Oven, Gas Plumbed, Dishwasher, Disposal, Microwave
Laundry Cabinets, Inside Room
Exterior
Parking Features Attached, Garage Door Opener, Garage Facing Front
Garage Spaces 2.0
Fence Back Yard, Metal, Fenced, Wood
Pool Built-In, On Lot, Pool/Spa Combo, Gunite Construction
Utilities Available Cable Available, Cable Connected, Dish Antenna, Natural Gas Connected
Amenities Available Other
View Panoramic, Park
Roof Type Tile
Topography Level,Trees Many
Porch Uncovered Patio
Private Pool Yes
Building
Lot Description Auto Sprinkler Front, Cul-De-Sac, Shape Regular, Low Maintenance
Story 2
Foundation Slab
Builder Name Centex
Sewer In & Connected
Water Water District
Architectural Style Contemporary
Schools
Elementary Schools Folsom-Cordova
Middle Schools Folsom-Cordova
High Schools Folsom-Cordova
School District Sacramento
Others
Senior Community No
Tax ID 071-1440-003-0000
Special Listing Condition None

GET MORE INFORMATION
REALTOR® | Lic# 01880915







