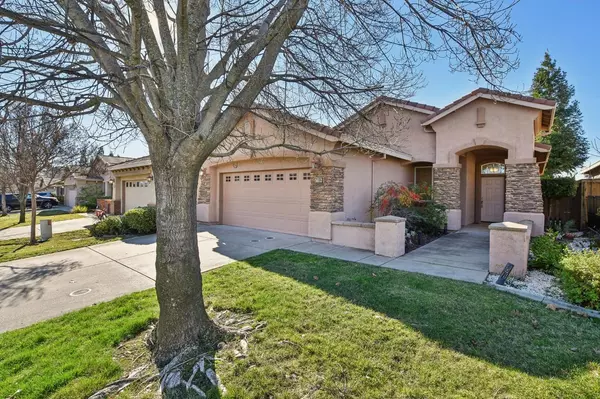4 Beds
2 Baths
1,613 SqFt
4 Beds
2 Baths
1,613 SqFt
Key Details
Property Type Single Family Home
Sub Type Single Family Residence
Listing Status Active
Purchase Type For Sale
Square Footage 1,613 sqft
Price per Sqft $440
Subdivision Empire Ranch
MLS Listing ID 224153760
Bedrooms 4
Full Baths 2
HOA Fees $33/mo
HOA Y/N Yes
Originating Board MLS Metrolist
Year Built 2005
Lot Size 6,029 Sqft
Acres 0.1384
Property Description
Location
State CA
County Sacramento
Area 10630
Direction Hwy 50 East, Exit E. Bidwell (Rt) Iron Point Rd, (Rt) on Carpenter Hill, (Rt) on Horseshoe Glen Circle.
Rooms
Family Room Other
Master Bathroom Closet, Window
Master Bedroom 0x0 Closet, Walk-In Closet
Bedroom 2 0x0
Bedroom 3 0x0
Bedroom 4 0x0
Living Room 0x0 Other
Dining Room 0x0 Dining/Family Combo
Kitchen 0x0 Granite Counter
Family Room 0x0
Interior
Interior Features Skylight Tube
Heating Central, Gas
Cooling Ceiling Fan(s), Central
Flooring Carpet, Tile, Wood
Fireplaces Number 1
Fireplaces Type Family Room, Gas Log
Window Features Caulked/Sealed
Appliance Built-In Gas Oven, Built-In Gas Range, Gas Water Heater, Dishwasher, Microwave
Laundry Cabinets, Dryer Included, Electric, Gas Hook-Up, Washer Included, Inside Area
Exterior
Parking Features Attached, Garage Door Opener, Garage Facing Front
Garage Spaces 2.0
Fence Wood
Utilities Available Cable Available, Electric, Natural Gas Available
Amenities Available None
Roof Type Tile
Private Pool No
Building
Lot Description Auto Sprinkler F&R, Landscape Back, Landscape Front
Story 1
Foundation Concrete
Builder Name Elliot Homes
Sewer Public Sewer
Water Public
Architectural Style Ranch
Schools
Elementary Schools Folsom-Cordova
Middle Schools Folsom-Cordova
High Schools Folsom-Cordova
School District Sacramento
Others
Senior Community No
Tax ID 072-2660-019-0000
Special Listing Condition None
Pets Allowed Yes

GET MORE INFORMATION
REALTOR® | Lic# 01880915







