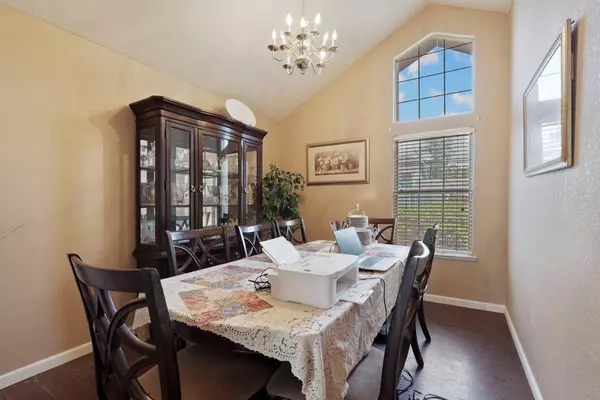4 Beds
2 Baths
2,000 SqFt
4 Beds
2 Baths
2,000 SqFt
Key Details
Property Type Single Family Home
Sub Type Single Family Residence
Listing Status Hold
Purchase Type For Sale
Square Footage 2,000 sqft
Price per Sqft $286
Subdivision Quail Hollow 02
MLS Listing ID 225084955
Bedrooms 4
Full Baths 2
HOA Y/N No
Year Built 1990
Lot Size 10,620 Sqft
Acres 0.2438
Property Sub-Type Single Family Residence
Source MLS Metrolist
Property Description
Location
State CA
County Sacramento
Area 10632
Direction Hwy 99 South to Elm St. Elm turns into Orr Rd. just past the second set of tracks. Make a left on Grouse, right on Sandpiper, right on Shelduck. Property is on the corner of Wren and Shelduck.
Rooms
Family Room Cathedral/Vaulted
Guest Accommodations No
Master Bathroom Closet, Shower Stall(s), Double Sinks, Sunken Tub, Tile, Window
Master Bedroom Closet, Outside Access, Sitting Area
Living Room Cathedral/Vaulted
Dining Room Formal Room
Kitchen Breakfast Room, Stone Counter
Interior
Interior Features Cathedral Ceiling
Heating Central, Fireplace(s)
Cooling Ceiling Fan(s), Central
Flooring Carpet, Laminate, Linoleum, Tile, Vinyl
Fireplaces Number 2
Fireplaces Type Master Bedroom, Double Sided, Family Room, Gas Piped
Appliance Free Standing Refrigerator, Hood Over Range, Dishwasher, Disposal, Microwave, Plumbed For Ice Maker, Free Standing Electric Range
Laundry Cabinets, Inside Room
Exterior
Exterior Feature Dog Run
Parking Features Garage Facing Front
Garage Spaces 3.0
Fence Wood
Pool Above Ground
Utilities Available Public, Natural Gas Connected
Roof Type Composition
Topography Level
Street Surface Paved
Porch Front Porch, Covered Patio
Private Pool Yes
Building
Lot Description Corner
Story 1
Foundation Slab
Sewer In & Connected
Water Meter Required, Public
Architectural Style Contemporary
Level or Stories One
Schools
Elementary Schools Galt Joint Union
Middle Schools Galt Joint Union
High Schools Galt Joint Uhs
School District Sacramento
Others
Senior Community No
Tax ID 148-0450-041-0000
Special Listing Condition None

GET MORE INFORMATION
REALTOR® | Lic# 01880915







