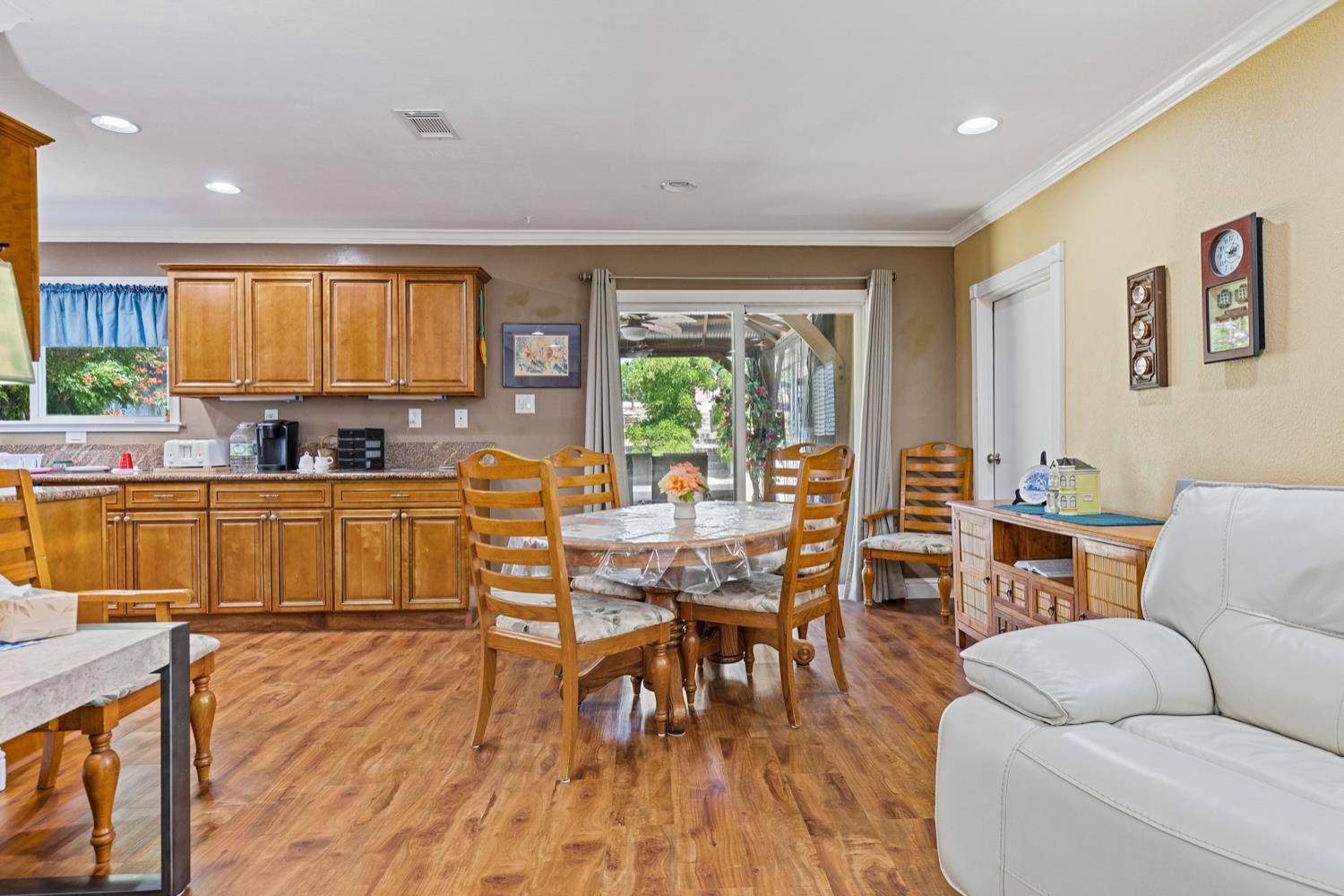3 Beds
2 Baths
1,631 SqFt
3 Beds
2 Baths
1,631 SqFt
OPEN HOUSE
Sat Jul 12, 10:00am - 3:00pm
Sun Jul 13, 1:00pm - 4:00pm
Key Details
Property Type Single Family Home
Sub Type Single Family Residence
Listing Status Active
Purchase Type For Sale
Square Footage 1,631 sqft
Price per Sqft $315
MLS Listing ID 225090678
Bedrooms 3
Full Baths 2
HOA Y/N No
Year Built 1956
Lot Size 0.300 Acres
Acres 0.3
Property Sub-Type Single Family Residence
Source MLS Metrolist
Property Description
Location
State CA
County Sacramento
Area 10628
Direction 80 Madison exit. Turn on Dewey. Turn onto Linda Sue Way.
Rooms
Guest Accommodations No
Living Room Great Room
Dining Room Dining/Living Combo
Kitchen Pantry Cabinet, Granite Counter
Interior
Heating Central
Cooling Ceiling Fan(s), Central
Flooring Carpet, Laminate, Tile, Vinyl
Fireplaces Number 1
Fireplaces Type Living Room, Gas Piped
Window Features Dual Pane Full
Appliance Dishwasher, Disposal, Free Standing Electric Range
Laundry Inside Area
Exterior
Parking Features No Garage, Covered
Fence Back Yard, Chain Link, Vinyl
Utilities Available Cable Available, Solar, Electric
View Other
Roof Type Composition
Topography Lot Sloped
Private Pool No
Building
Lot Description Auto Sprinkler F&R, Garden, See Remarks
Story 1
Foundation Slab
Sewer In & Connected
Water Water District
Level or Stories One
Schools
Elementary Schools Sacramento Unified
Middle Schools Sacramento Unified
High Schools Sacramento Unified
School District Sacramento
Others
Senior Community No
Tax ID 232-0102-003-0000
Special Listing Condition None

GET MORE INFORMATION
REALTOR® | Lic# 01880915







