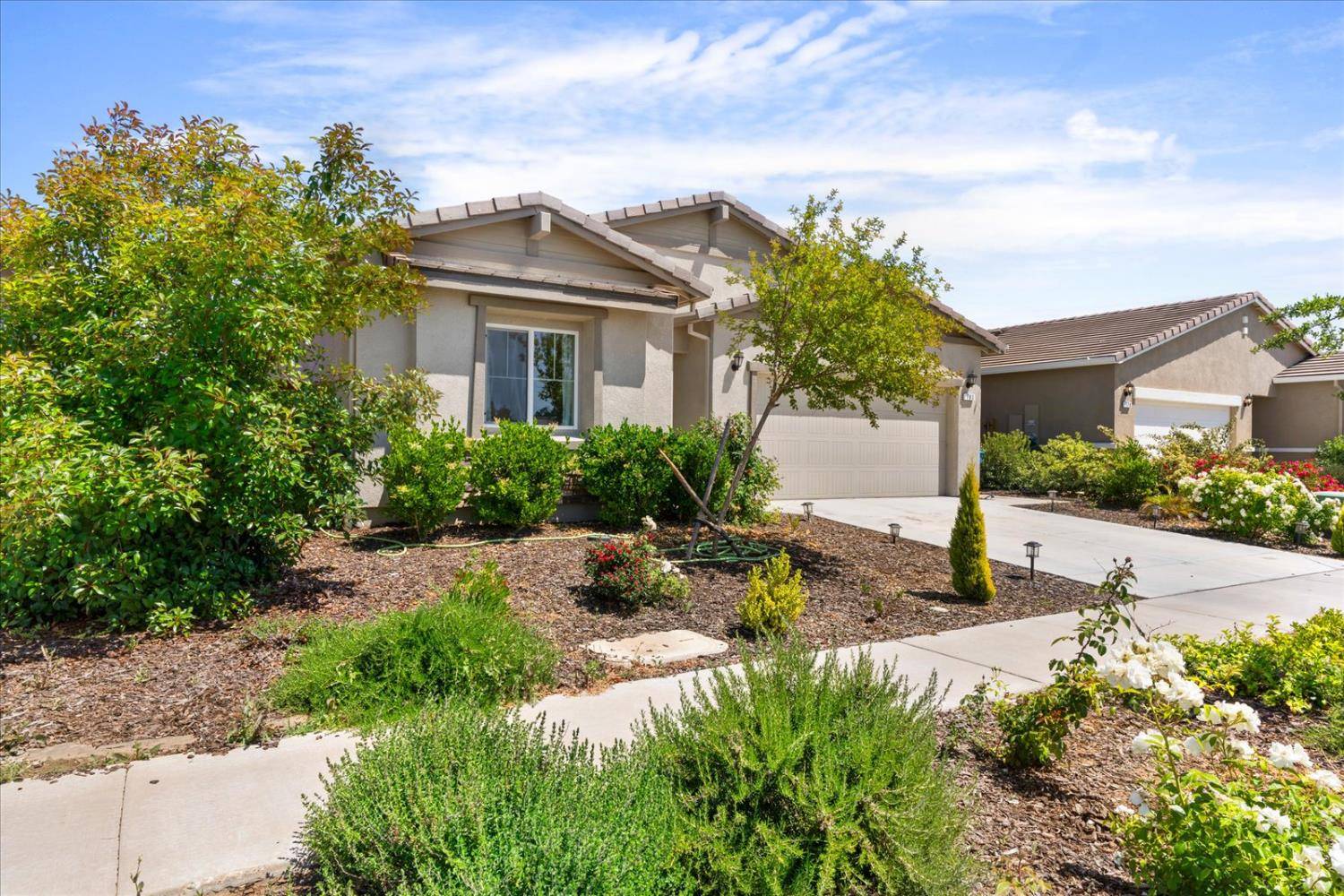3 Beds
2 Baths
1,611 SqFt
3 Beds
2 Baths
1,611 SqFt
Key Details
Property Type Single Family Home
Sub Type Single Family Residence
Listing Status Active
Purchase Type For Sale
Square Footage 1,611 sqft
Price per Sqft $304
MLS Listing ID 225091192
Bedrooms 3
Full Baths 2
HOA Y/N No
Year Built 2022
Lot Size 6,098 Sqft
Acres 0.14
Property Sub-Type Single Family Residence
Source MLS Metrolist
Property Description
Location
State CA
County Yuba
Area 12510
Direction From CA99 continue to CA70. Exit Feather River Blvd and turn right onto Feather River Blvd, right onto Chalice Creek Rd, right onto Skipper Cv Way, left onto Shastina Way.
Rooms
Guest Accommodations No
Living Room Other
Dining Room Dining/Family Combo, Dining/Living Combo
Kitchen Pantry Closet, Granite Counter, Island w/Sink, Kitchen/Family Combo
Interior
Heating Central
Cooling Central
Flooring Carpet, Laminate
Laundry Inside Room
Exterior
Parking Features Attached, Garage Facing Front
Garage Spaces 2.0
Utilities Available Public, Solar
Roof Type Shingle
Private Pool No
Building
Lot Description Curb(s)/Gutter(s)
Story 1
Foundation Concrete, Slab
Sewer Public Sewer
Water Public
Schools
Elementary Schools Plumas Lake
Middle Schools Plumas Lake
High Schools Wheatland Union
School District Yuba
Others
Senior Community No
Tax ID 022-343-007-000
Special Listing Condition None

GET MORE INFORMATION
REALTOR® | Lic# 01880915







