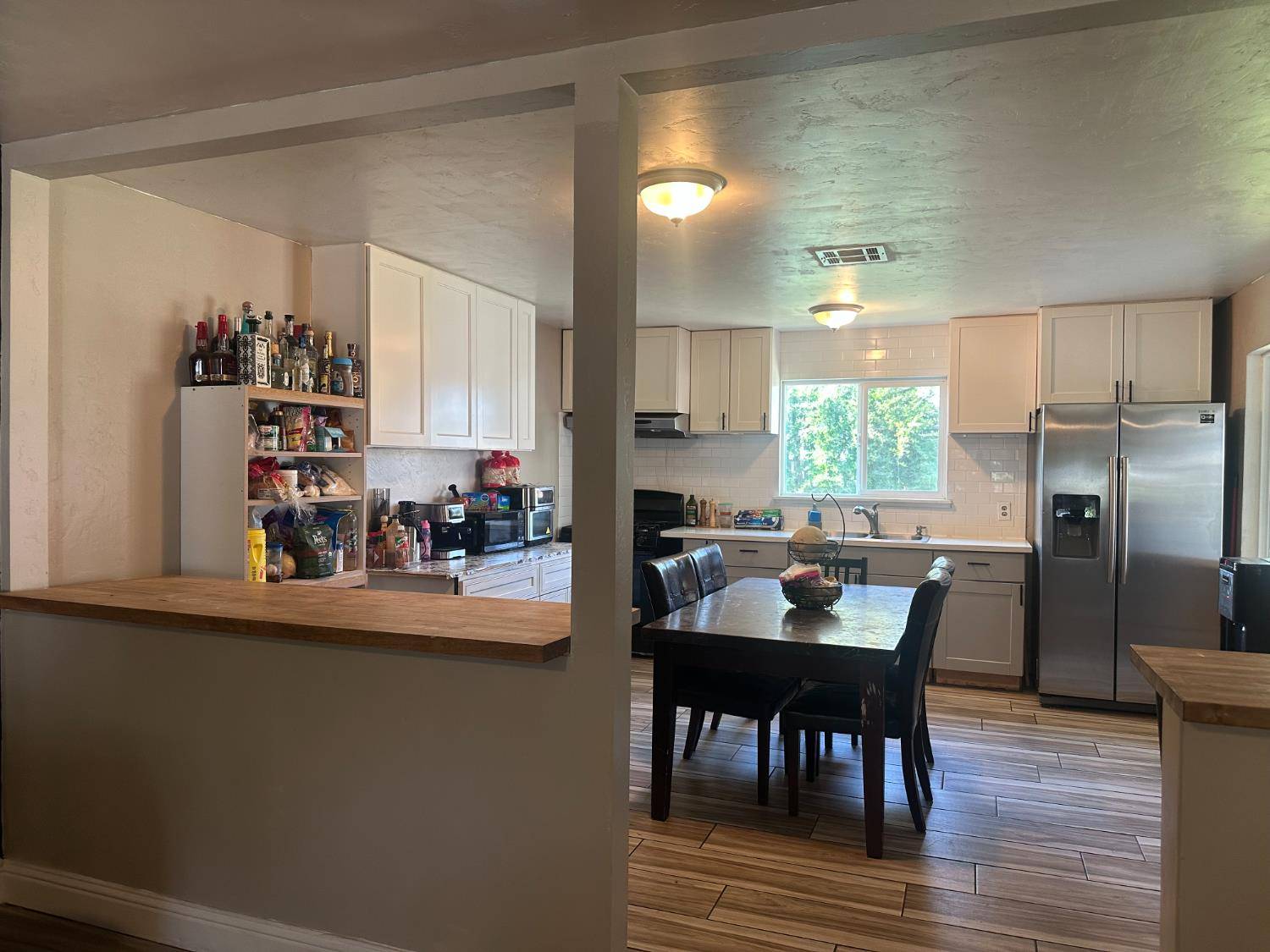2 Beds
1 Bath
1,032 SqFt
2 Beds
1 Bath
1,032 SqFt
Key Details
Property Type Single Family Home
Sub Type Single Family Residence
Listing Status Pending
Purchase Type For Sale
Square Footage 1,032 sqft
Price per Sqft $392
MLS Listing ID 225092441
Bedrooms 2
Full Baths 1
HOA Y/N No
Year Built 1965
Lot Size 0.276 Acres
Acres 0.2755
Property Sub-Type Single Family Residence
Source MLS Metrolist
Property Description
Location
State CA
County San Joaquin
Area 20903
Direction From Lodi, head east on Victor Road/Hwy 12 to Bruella Road, North on Bruella Road to
Rooms
Guest Accommodations No
Master Bathroom Closet, Shower Stall(s)
Master Bedroom 7x20
Bedroom 2 11x12
Bedroom 3 14x12
Living Room Great Room
Dining Room Breakfast Nook, Dining Bar, Space in Kitchen
Kitchen 15x14 Butcher Block Counters, Quartz Counter, Kitchen/Family Combo
Family Room 14x20
Interior
Heating Central, Fireplace(s)
Cooling Ceiling Fan(s), Central
Flooring Tile
Fireplaces Number 1
Fireplaces Type Brick, Family Room, Wood Burning
Window Features Dual Pane Full
Appliance Free Standing Gas Range, Hood Over Range
Laundry In Garage
Exterior
Exterior Feature Entry Gate
Parking Features 24'+ Deep Garage, Attached, Boat Storage, RV Access, Drive Thru Garage, Garage Facing Front, Uncovered Parking Spaces 2+, Guest Parking Available
Garage Spaces 2.0
Fence Back Yard, Wood, Front Yard, See Remarks
Utilities Available Public, Electric, Natural Gas Available
Roof Type Shingle
Street Surface Asphalt,Paved
Porch Covered Patio, Uncovered Patio
Private Pool No
Building
Lot Description Manual Sprinkler F&R, Shape Regular
Story 1
Foundation Raised
Sewer Septic Connected
Water Public
Architectural Style Contemporary
Level or Stories One
Schools
Elementary Schools Lodi Unified
Middle Schools Lodi Unified
High Schools Lodi Unified
School District San Joaquin
Others
Senior Community No
Tax ID 051-400-11
Special Listing Condition None

GET MORE INFORMATION
REALTOR® | Lic# 01880915







