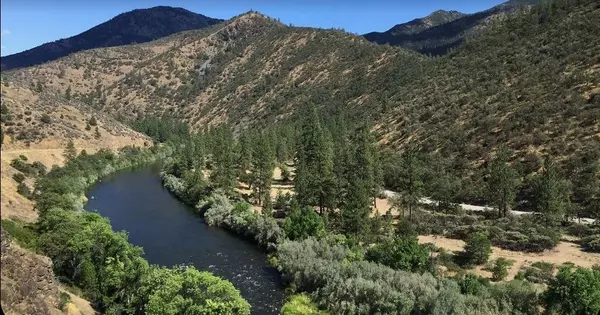4 Beds
3 Baths
2,124 SqFt
4 Beds
3 Baths
2,124 SqFt
Key Details
Property Type Single Family Home
Sub Type Single Family Residence
Listing Status Active
Purchase Type For Sale
Square Footage 2,124 sqft
Price per Sqft $258
MLS Listing ID 225094667
Bedrooms 4
Full Baths 3
HOA Y/N No
Year Built 1983
Lot Size 8.000 Acres
Acres 8.0
Property Sub-Type Single Family Residence
Source MLS Metrolist
Property Description
Location
State CA
County Siskiyou
Area Siskiyou County
Direction I-5 take Exit 776 Montague Rd to the West Side, Rt On State Highway 263 go Approx 3.5 mi to Property on Right- Driveway goes Both Ways, Easiest to Take the Main to the Right Down to the Parking and Take Stairs up to Front Door with LB. Secondary Drive to the Left takes You to the Surfaced 1+acre Parking and the Garage/Shop.
Rooms
Guest Accommodations No
Master Bathroom Soaking Tub, Tile, Walk-In Closet, Quartz, Window
Master Bedroom Balcony, Closet, Outside Access
Living Room Deck Attached, View, Open Beam Ceiling
Dining Room Dining Bar, Formal Area
Kitchen Pantry Closet, Quartz Counter, Island
Interior
Interior Features Elevator, Formal Entry, Open Beam Ceiling
Heating Central
Cooling Ceiling Fan(s), Central
Flooring Carpet, Linoleum
Window Features Dual Pane Full,Window Coverings,Window Screens
Appliance Built-In Electric Oven, Dishwasher, Microwave, Electric Cook Top
Laundry Cabinets, Electric, Inside Room
Exterior
Parking Features 24'+ Deep Garage, Attached, Boat Storage, RV Garage Detached, RV Storage, Drive Thru Garage, Guest Parking Available, See Remarks
Garage Spaces 8.0
Utilities Available Electric
View Panoramic, River, Valley, Hills, Water, Mountains
Roof Type Composition,Metal
Topography Downslope,Lot Grade Varies
Street Surface Paved
Porch Front Porch, Uncovered Deck, Uncovered Patio
Private Pool No
Building
Lot Description Meadow East, Pond Year Round, Private, River Access, Greenbelt, Low Maintenance
Story 2
Foundation Slab
Sewer Septic Connected, Septic System
Water Storage Tank, Well
Architectural Style Ranch, Contemporary, Farmhouse
Level or Stories Two
Schools
Elementary Schools Other
Middle Schools Other
High Schools Other
School District Other
Others
Senior Community Yes
Tax ID 013-490-010
Special Listing Condition None
Pets Allowed Yes
Virtual Tour https://videotour.ai/view-video/1753046231924x376253439402573800

GET MORE INFORMATION
REALTOR® | Lic# 01880915







