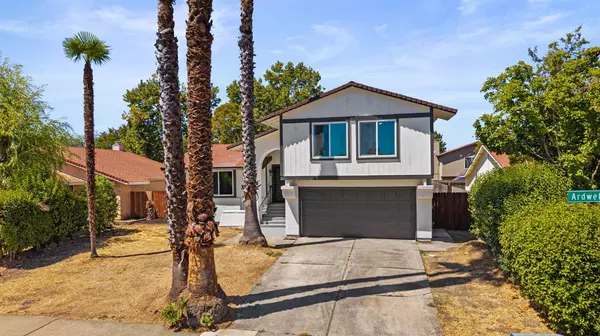4 Beds
3 Baths
2,009 SqFt
4 Beds
3 Baths
2,009 SqFt
Key Details
Property Type Single Family Home
Sub Type Single Family Residence
Listing Status Active
Purchase Type For Sale
Square Footage 2,009 sqft
Price per Sqft $248
MLS Listing ID 225103407
Bedrooms 4
Full Baths 2
HOA Y/N No
Year Built 1983
Lot Size 6,599 Sqft
Acres 0.1515
Property Sub-Type Single Family Residence
Source MLS Metrolist
Property Description
Location
State CA
County Sacramento
Area 10823
Direction From Millport Way, go West to Ardwell Dr.
Rooms
Guest Accommodations No
Living Room Great Room
Dining Room Dining/Living Combo
Kitchen Pantry Closet, Quartz Counter, Island
Interior
Heating Central
Cooling Central
Flooring Vinyl
Fireplaces Number 1
Fireplaces Type Living Room, Raised Hearth, Family Room, Wood Burning
Appliance Hood Over Range, Dishwasher, Free Standing Electric Range
Laundry Hookups Only, Inside Area, Inside Room
Exterior
Parking Features Attached
Garage Spaces 2.0
Utilities Available Public
Roof Type Composition
Private Pool No
Building
Lot Description Shape Regular
Story 2
Foundation Raised, Slab
Sewer In & Connected
Water Public
Level or Stories MultiSplit
Schools
Elementary Schools Elk Grove Unified
Middle Schools Elk Grove Unified
High Schools Elk Grove Unified
School District Sacramento
Others
Senior Community No
Tax ID 119-0380-048-0000
Special Listing Condition None

GET MORE INFORMATION
REALTOR® | Lic# 01880915







