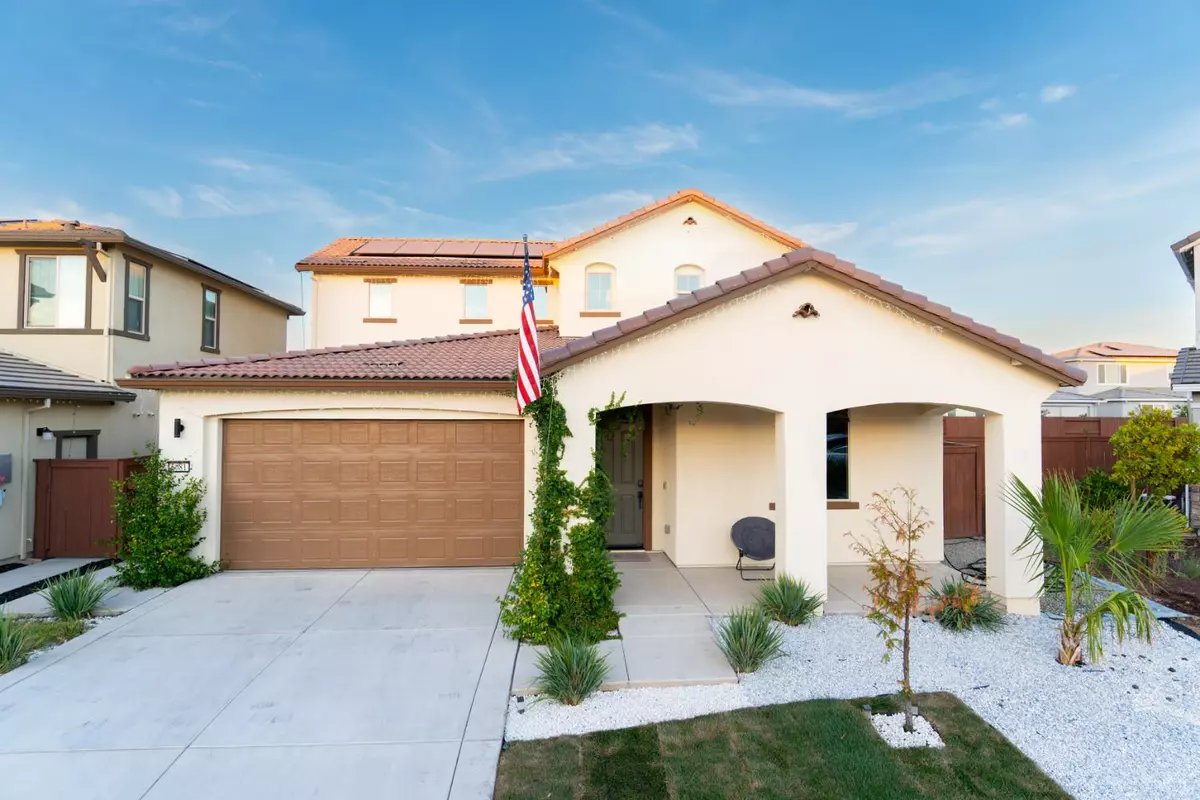4 Beds
3 Baths
2,403 SqFt
4 Beds
3 Baths
2,403 SqFt
Key Details
Property Type Single Family Home
Sub Type Single Family Residence
Listing Status Active
Purchase Type For Sale
Square Footage 2,403 sqft
Price per Sqft $311
Subdivision Sierra Vista Village
MLS Listing ID 225106040
Bedrooms 4
Full Baths 3
HOA Y/N No
Year Built 2022
Lot Size 5,580 Sqft
Acres 0.1281
Property Sub-Type Single Family Residence
Source MLS Metrolist
Property Description
Location
State CA
County Placer
Area 12747
Direction Baseline Rd to Westbrook Blvd then turn Right Sierra Village Dr, Right on Oberlander Dr. Use GPS
Rooms
Guest Accommodations No
Living Room Great Room
Dining Room Dining/Family Combo, Space in Kitchen
Kitchen Quartz Counter, Island
Interior
Heating Central
Cooling Central
Flooring Carpet, Tile, Wood
Appliance Gas Cook Top, Hood Over Range, Dishwasher, Microwave
Laundry Dryer Included, Sink, Washer Included, Inside Area, Inside Room
Exterior
Garage Spaces 2.0
Carport Spaces 3
Utilities Available Public, Solar
Roof Type Tile
Private Pool No
Building
Lot Description Garden, Grass Artificial, Low Maintenance
Story 2
Foundation Slab
Sewer In & Connected
Water Public
Level or Stories Two
Schools
Elementary Schools Center Unified
Middle Schools Center Unified
High Schools Center Unified
School District Placer
Others
Senior Community No
Tax ID 499-100-017-000
Special Listing Condition None

GET MORE INFORMATION
REALTOR® | Lic# 01880915







