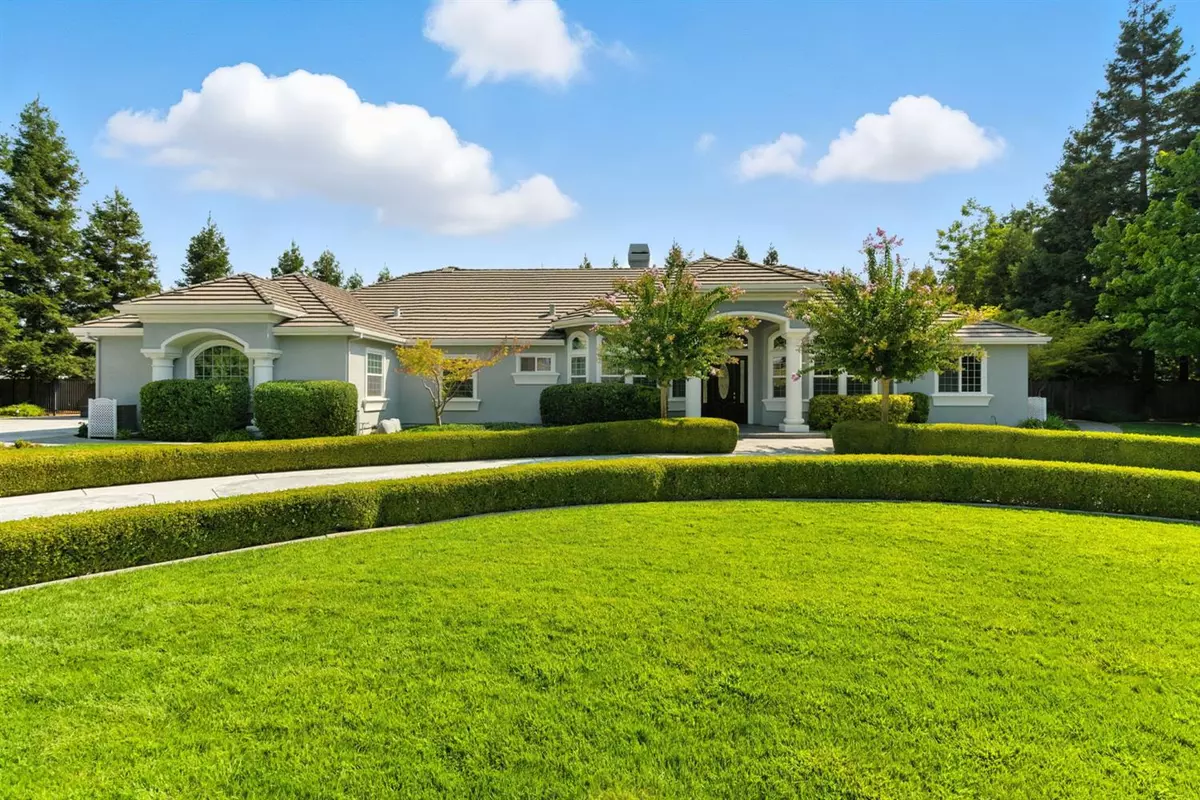
5 Beds
4 Baths
3,993 SqFt
5 Beds
4 Baths
3,993 SqFt
Key Details
Property Type Single Family Home
Sub Type Single Family Residence
Listing Status Active
Purchase Type For Sale
Square Footage 3,993 sqft
Price per Sqft $437
MLS Listing ID 225116747
Bedrooms 5
Full Baths 4
HOA Fees $90/mo
HOA Y/N Yes
Year Built 2004
Lot Size 1.070 Acres
Acres 1.07
Property Sub-Type Single Family Residence
Source MLS Metrolist
Property Description
Location
State CA
County San Joaquin
Area 20706
Direction Highway 99 to Eight Mile Road, east to Oakwild, south to Quasnick, west to Black Oak!
Rooms
Family Room View
Guest Accommodations No
Master Bathroom Double Sinks, Tile
Master Bedroom Closet, Ground Floor, Walk-In Closet, Outside Access, Sitting Area
Living Room View
Dining Room Formal Room
Kitchen Breakfast Area, Other Counter, Island, Stone Counter
Interior
Interior Features Cathedral Ceiling, Formal Entry, Wet Bar
Heating Central, Fireplace(s)
Cooling Ceiling Fan(s), Central
Flooring Carpet, Tile, Wood, Parquet
Fireplaces Number 2
Fireplaces Type Living Room, Master Bedroom, Double Sided, Raised Hearth
Equipment Central Vacuum
Window Features Dual Pane Full,Window Coverings,Window Screens
Appliance Built-In Electric Oven, Built-In Electric Range, Built-In Refrigerator, Hood Over Range, Ice Maker, Dishwasher, Disposal, Microwave, Double Oven, Electric Cook Top, Warming Drawer, Wine Refrigerator
Laundry Cabinets, Dryer Included, Sink, Washer Included, Inside Area, Inside Room
Exterior
Exterior Feature Kitchen, Built-In Barbeque
Parking Features Attached, RV Storage, Garage Door Opener, Workshop in Garage, Interior Access
Garage Spaces 4.0
Fence Full
Pool Built-In, Pool Sweep, Pool/Spa Combo, Gas Heat, Gunite Construction
Utilities Available Public
Amenities Available See Remarks
View Forest, Woods, Other
Roof Type Tile
Topography Level,Trees Many
Street Surface Paved
Porch Front Porch, Covered Patio
Private Pool Yes
Building
Lot Description Auto Sprinkler F&R, Court, Private, Gated Community, Landscape Back, Landscape Front
Story 1
Foundation Slab
Sewer Septic Connected
Water Public
Architectural Style Contemporary
Level or Stories One
Schools
Elementary Schools Lodi Unified
Middle Schools Lodi Unified
High Schools Lodi Unified
School District San Joaquin
Others
Senior Community No
Tax ID 086-680-27
Special Listing Condition None
Virtual Tour https://media.k-robbdesigns.com/sites/10374-n-black-oak-court-morada-ca-95212-18874576/branded

GET MORE INFORMATION

REALTOR® | Lic# 01880915







