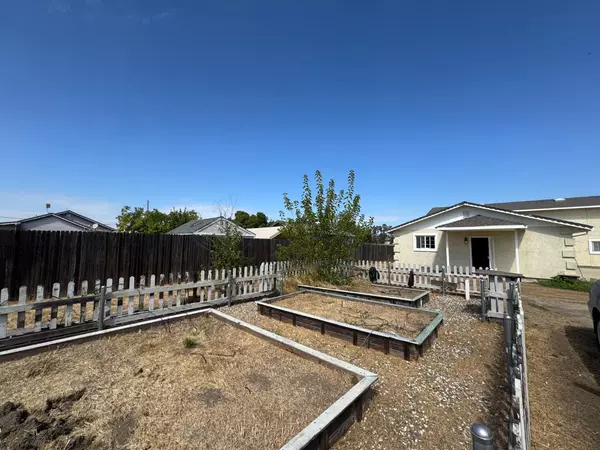
2 Beds
2 Baths
1,300 SqFt
2 Beds
2 Baths
1,300 SqFt
Key Details
Property Type Single Family Home
Sub Type Single Family Residence
Listing Status Pending
Purchase Type For Sale
Square Footage 1,300 sqft
Price per Sqft $423
MLS Listing ID 225124495
Bedrooms 2
Full Baths 2
HOA Y/N No
Year Built 1989
Lot Size 0.470 Acres
Acres 0.4699
Property Sub-Type Single Family Residence
Source MLS Metrolist
Property Description
Location
State CA
County Placer
Area 12626
Direction Baseline road west to south( left) on Pleasant Grove. First left on Browning, private grave road. Home is first home on left, pale yellow with picket fence.
Rooms
Guest Accommodations No
Living Room Other
Dining Room Dining Bar, Dining/Family Combo
Kitchen Kitchen/Family Combo
Interior
Heating Propane, Central, Fireplace(s)
Cooling Ceiling Fan(s), Central
Flooring Carpet, Laminate, Linoleum, Tile, Vinyl, Wood
Fireplaces Number 1
Fireplaces Type Living Room, Raised Hearth, Stone
Appliance Dishwasher, Microwave
Laundry Gas Hook-Up, Hookups Only, Inside Room
Exterior
Parking Features 24'+ Deep Garage, Attached, RV Storage, Garage Door Opener, Uncovered Parking Space, Uncovered Parking Spaces 2+, Workshop in Garage, See Remarks
Garage Spaces 6.0
Utilities Available Other, Propane Tank Leased
Roof Type Composition
Topography Snow Line Above,Level,Trees Few
Private Pool No
Building
Lot Description Dead End, Garden, Shape Regular
Story 1
Foundation Slab
Sewer Septic System, See Remarks
Water Well
Schools
Elementary Schools Twin Rivers Unified
Middle Schools Twin Rivers Unified
High Schools Twin Rivers Unified
School District Placer
Others
Senior Community No
Tax ID 023-131-007-000
Special Listing Condition None

GET MORE INFORMATION

REALTOR® | Lic# 01880915







