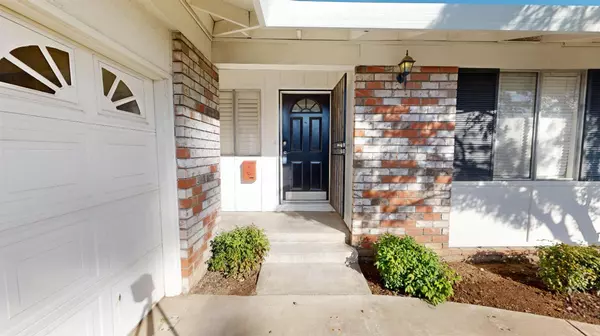
3 Beds
2 Baths
1,956 SqFt
3 Beds
2 Baths
1,956 SqFt
Key Details
Property Type Single Family Home
Sub Type Single Family Residence
Listing Status Active
Purchase Type For Sale
Square Footage 1,956 sqft
Price per Sqft $217
MLS Listing ID 225141816
Bedrooms 3
Full Baths 2
HOA Y/N No
Year Built 1966
Lot Size 7,841 Sqft
Acres 0.18
Property Sub-Type Single Family Residence
Source MLS Metrolist
Property Description
Location
State CA
County Sutter
Area 12406
Direction Hwy 99, take Queens Ave Exit, go West, R at Peach Tree Ln, L on Peach Tree Ln
Rooms
Guest Accommodations No
Master Bathroom Shower Stall(s), Quartz, Window
Living Room Other
Dining Room Dining Bar, Space in Kitchen, Dining/Living Combo
Kitchen Stone Counter, Synthetic Counter, Kitchen/Family Combo
Interior
Heating Central, Fireplace Insert, Wood Stove
Cooling Ceiling Fan(s), Central
Flooring Carpet, Laminate, Tile, Wood
Fireplaces Number 1
Fireplaces Type Brick, Family Room, Wood Stove
Appliance Built-In Electric Oven, Built-In Electric Range, Gas Cook Top, Gas Water Heater, Hood Over Range, Dishwasher, Disposal, Microwave
Laundry Electric, Gas Hook-Up, In Garage
Exterior
Parking Features Attached, Garage Door Opener, Uncovered Parking Spaces 2+, Garage Facing Side
Garage Spaces 2.0
Fence Back Yard, Wood
Utilities Available Public, Cable Connected, DSL Available, Internet Available, Natural Gas Connected
Roof Type Composition
Topography Level
Porch Enclosed Patio
Private Pool No
Building
Lot Description Auto Sprinkler F&R, Shape Regular, Landscape Back, Landscape Front
Story 1
Foundation Raised
Sewer Public Sewer
Water Meter on Site, Public
Architectural Style Ranch
Schools
Elementary Schools Yuba City Unified
Middle Schools Yuba City Unified
High Schools Yuba City Unified
School District Sutter
Others
Senior Community No
Tax ID 059-064-006-000
Special Listing Condition Trust
Virtual Tour https://my.matterport.com/show/?m=bAEP351VEE9

GET MORE INFORMATION

REALTOR® | Lic# 01880915







