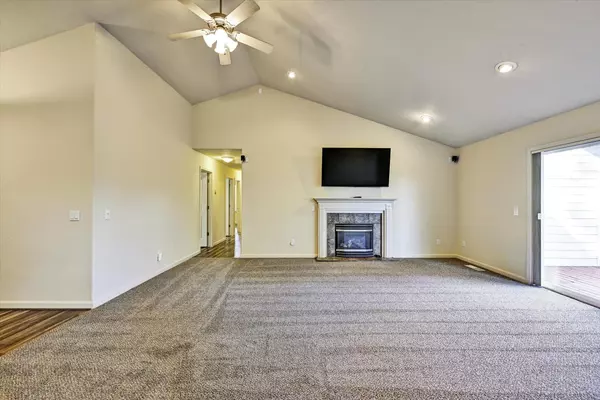
3 Beds
2 Baths
2,075 SqFt
3 Beds
2 Baths
2,075 SqFt
Key Details
Property Type Single Family Home
Sub Type Single Family Residence
Listing Status Active
Purchase Type For Sale
Square Footage 2,075 sqft
Price per Sqft $233
MLS Listing ID 225142375
Bedrooms 3
Full Baths 2
HOA Fees $3,200/ann
HOA Y/N Yes
Year Built 2002
Lot Size 0.520 Acres
Acres 0.52
Property Sub-Type Single Family Residence
Source MLS Metrolist
Property Description
Location
State CA
County Nevada
Area 13114
Direction Main gate, left on Lake Forest, left on Chaparral, left on Echo Blue, right on Marble
Rooms
Basement Partial
Guest Accommodations No
Master Bathroom Double Sinks, Jetted Tub
Master Bedroom Balcony, Ground Floor
Living Room Cathedral/Vaulted, Deck Attached
Dining Room Dining/Living Combo
Kitchen Breakfast Area, Pantry Closet, Tile Counter
Interior
Interior Features Cathedral Ceiling, Formal Entry
Heating Propane, Central, Fireplace(s)
Cooling Ceiling Fan(s), Central
Flooring Carpet, Laminate, Tile, Wood
Fireplaces Number 1
Fireplaces Type Living Room, Raised Hearth, Family Room, Gas Log
Appliance Gas Cook Top, Hood Over Range, Ice Maker, Dishwasher, Microwave
Laundry Cabinets, Sink, Gas Hook-Up, Washer/Dryer Stacked Included, Inside Area, Inside Room
Exterior
Exterior Feature Balcony
Parking Features Attached, Garage Door Opener, Golf Cart, Interior Access
Garage Spaces 3.0
Utilities Available Cable Available, Sewer Connected, Electric, Internet Available, Propane Tank Leased
Amenities Available Barbeque, Playground, Pool, Clubhouse, Golf Course, Tennis Courts, Trails, Park
View Panoramic, Forest, Water, Lake
Roof Type Composition
Topography Downslope,Lot Sloped
Private Pool No
Building
Lot Description Manual Sprinkler F&R, Court, Gated Community, Lake Access
Story 1
Foundation ConcretePerimeter, MasonryPerimeter
Sewer Public Sewer
Water Meter on Site, Water District
Architectural Style Ranch
Level or Stories One
Schools
Elementary Schools Penn Valley
Middle Schools Penn Valley
High Schools Nevada Joint Union
School District Nevada
Others
HOA Fee Include Security, Pool
Senior Community No
Tax ID 033-650-021-000
Special Listing Condition Short Sale
Pets Allowed Yes

GET MORE INFORMATION

REALTOR® | Lic# 01880915







