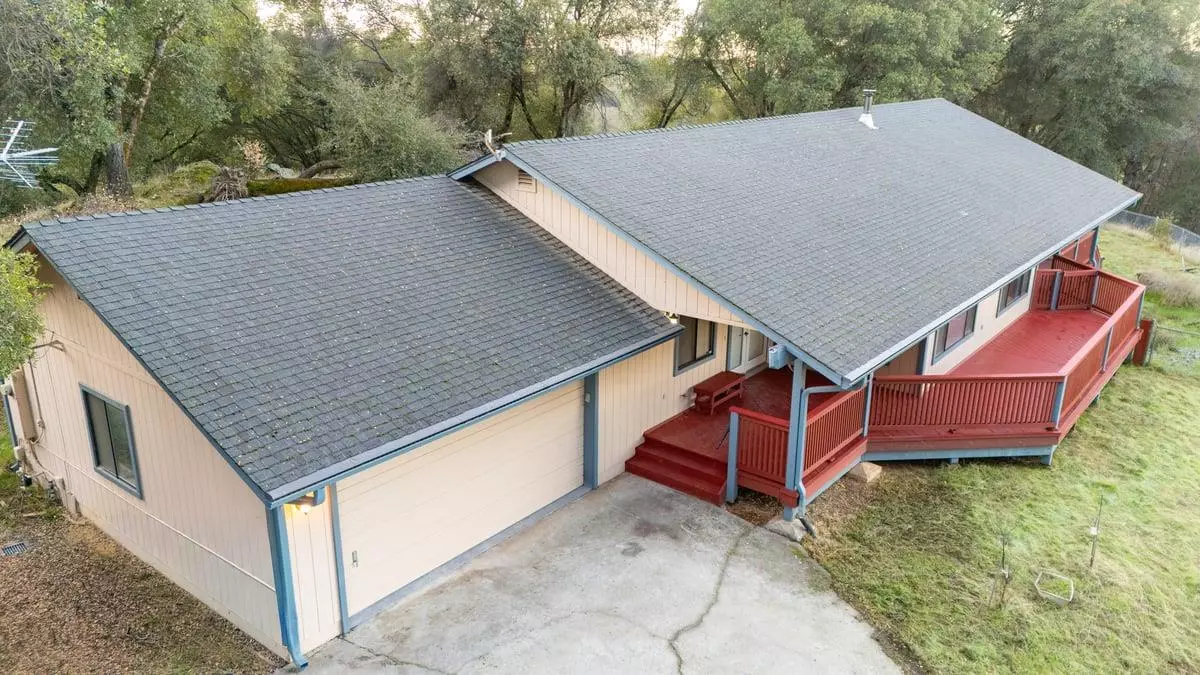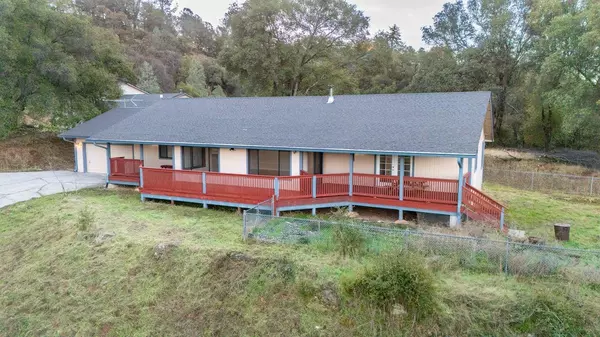
3 Beds
2 Baths
2,002 SqFt
3 Beds
2 Baths
2,002 SqFt
Key Details
Property Type Single Family Home
Sub Type Single Family Residence
Listing Status Active
Purchase Type For Sale
Square Footage 2,002 sqft
Price per Sqft $287
MLS Listing ID 225142690
Bedrooms 3
Full Baths 2
HOA Fees $500/ann
HOA Y/N Yes
Year Built 1989
Lot Size 5.740 Acres
Acres 5.74
Property Sub-Type Single Family Residence
Source MLS Metrolist
Property Description
Location
State CA
County Nevada
Area 13111
Direction use gps
Rooms
Guest Accommodations No
Master Bathroom Tile, Tub
Living Room Cathedral/Vaulted
Dining Room Formal Area
Kitchen Stone Counter
Interior
Interior Features Cathedral Ceiling
Heating Propane, Central, Wood Stove
Cooling Central
Flooring Wood
Fireplaces Number 1
Fireplaces Type Wood Burning
Window Features Dual Pane Full
Appliance Dishwasher, Microwave
Laundry In Garage
Exterior
Parking Features Attached, Garage Door Opener
Garage Spaces 6.0
Fence Partial, Chain Link
Utilities Available Public, Propane Tank Leased
Amenities Available None
View Panoramic, Hills, Woods, Mountains
Roof Type Composition
Topography Rolling
Porch Front Porch
Private Pool No
Building
Lot Description Other
Story 1
Foundation Raised
Sewer Septic System
Water Well
Schools
Elementary Schools Pleasant Ridge
Middle Schools Pleasant Ridge
High Schools Nevada Joint Union
School District Nevada
Others
Senior Community No
Tax ID 011-670-008-000
Special Listing Condition None
Virtual Tour https://pineviewproductions.hd.pics/19617-Victoria-Dr

GET MORE INFORMATION

REALTOR® | Lic# 01880915







