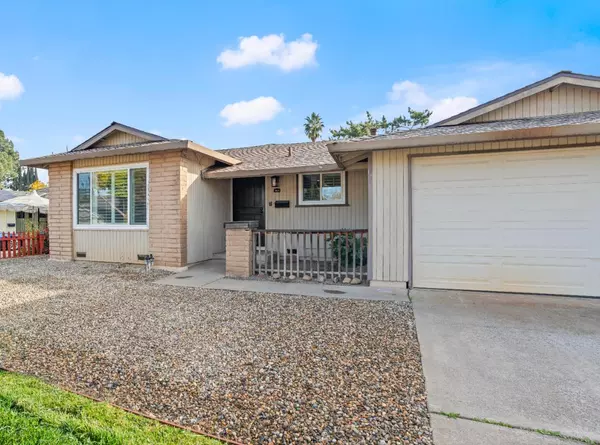
3 Beds
2 Baths
1,487 SqFt
3 Beds
2 Baths
1,487 SqFt
Key Details
Property Type Single Family Home
Sub Type Single Family Residence
Listing Status Active
Purchase Type For Sale
Square Footage 1,487 sqft
Price per Sqft $335
MLS Listing ID 225143114
Bedrooms 3
Full Baths 2
HOA Y/N No
Year Built 1974
Lot Size 5,606 Sqft
Acres 0.1287
Property Sub-Type Single Family Residence
Source MLS Metrolist
Property Description
Location
State CA
County Sacramento
Area 10826
Direction Use Google and/or Apple maps.
Rooms
Guest Accommodations No
Master Bathroom Shower Stall(s)
Living Room Other
Dining Room Dining/Family Combo
Kitchen Kitchen/Family Combo, Laminate Counter
Interior
Heating Central, Fireplace(s)
Cooling Ceiling Fan(s), Central
Flooring Carpet, Laminate
Fireplaces Number 1
Fireplaces Type Wood Burning
Window Features Dual Pane Full
Appliance Hood Over Range, Dishwasher, Free Standing Electric Range
Laundry In Garage
Exterior
Exterior Feature Built-In Barbeque
Parking Features Attached
Garage Spaces 2.0
Fence Back Yard, Wood
Utilities Available Public, Cable Connected, Sewer In & Connected, Internet Available, Natural Gas Connected
Roof Type Shingle
Topography Level
Private Pool No
Building
Lot Description Auto Sprinkler Front, Shape Regular
Story 1
Foundation Raised
Sewer Public Sewer
Water Public
Level or Stories One
Schools
Elementary Schools Sacramento Unified
Middle Schools Sacramento Unified
High Schools Sacramento Unified
School District Sacramento
Others
Senior Community No
Tax ID 060-0270-003-0000
Special Listing Condition None

GET MORE INFORMATION

REALTOR® | Lic# 01880915







