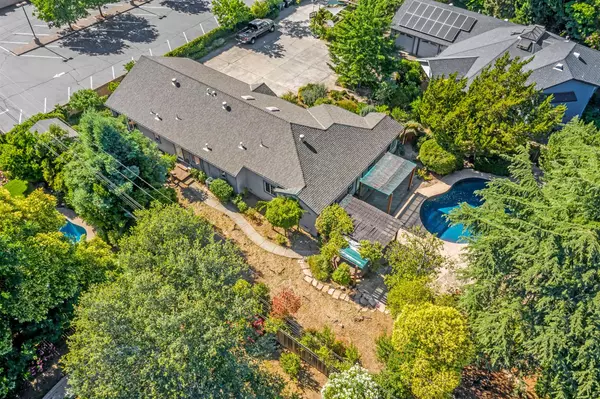$615,000
$599,989
2.5%For more information regarding the value of a property, please contact us for a free consultation.
3 Beds
3 Baths
2,308 SqFt
SOLD DATE : 09/15/2021
Key Details
Sold Price $615,000
Property Type Single Family Home
Sub Type Single Family Residence
Listing Status Sold
Purchase Type For Sale
Square Footage 2,308 sqft
Price per Sqft $266
MLS Listing ID 221065709
Sold Date 09/15/21
Bedrooms 3
Full Baths 2
HOA Y/N No
Year Built 1980
Lot Size 0.402 Acres
Acres 0.402
Property Sub-Type Single Family Residence
Source MLS Metrolist
Property Description
Welcome to the best of Carmichael! This gorgeous and bright home sits on nearly a half of an acre with a pool! This is the dream come. This home has it all: three car garage, numerous fruit trees, giant attic storage, bright big open spaces, spacious bedrooms and bathrooms, and a yard dreams are made of. The open floor plan allows for exceptional natural light at any time of day. The yard is lush, green, and fully landscaped and best of all it makes every outside view from most any window feel like you're in your own secluded and private vacation home away from the city. When this home was substantially remodeled the owner was had forethought to go overboard on insulation far above what is required as well as adding ventilation under the home to ensure it remain free of moisture year round. This home will welcome you home and have you ready to move in the moment you step foot inside.
Location
State CA
County Sacramento
Area 10608
Direction From I80, exit Marconi heading east. Left on Mission. Right turn on Robertson.
Rooms
Family Room Cathedral/Vaulted, Skylight(s)
Guest Accommodations No
Master Bathroom Shower Stall(s), Soaking Tub, Stone, Tile
Master Bedroom Ground Floor, Walk-In Closet, Outside Access
Living Room Cathedral/Vaulted, Skylight(s)
Dining Room Breakfast Nook, Dining Bar, Skylight(s), Dining/Family Combo
Kitchen Quartz Counter
Interior
Heating Central
Cooling Central
Flooring Carpet, Laminate, Tile
Appliance Free Standing Gas Range, Free Standing Refrigerator, Dishwasher, Disposal
Laundry Cabinets, Laundry Closet, Hookups Only, Inside Area
Exterior
Parking Features Attached, Garage Facing Front
Garage Spaces 3.0
Fence Back Yard, Wood
Pool Built-In, Gunite Construction, Other
Utilities Available Public, Natural Gas Connected
Roof Type Shingle
Topography Snow Line Below,Level,Trees Many
Porch Front Porch, Back Porch, Covered Patio
Private Pool Yes
Building
Lot Description Auto Sprinkler F&R, Dead End, Garden, Land Locked
Story 1
Foundation Raised
Sewer Sewer Connected
Water Meter on Site
Schools
Elementary Schools San Juan Unified
Middle Schools San Juan Unified
High Schools San Juan Unified
School District Sacramento
Others
Senior Community No
Tax ID 271-0090-071-0000
Special Listing Condition None
Read Less Info
Want to know what your home might be worth? Contact us for a FREE valuation!

Our team is ready to help you sell your home for the highest possible price ASAP

Bought with Marshall Real Estate
GET MORE INFORMATION
REALTOR® | Lic# 01880915







