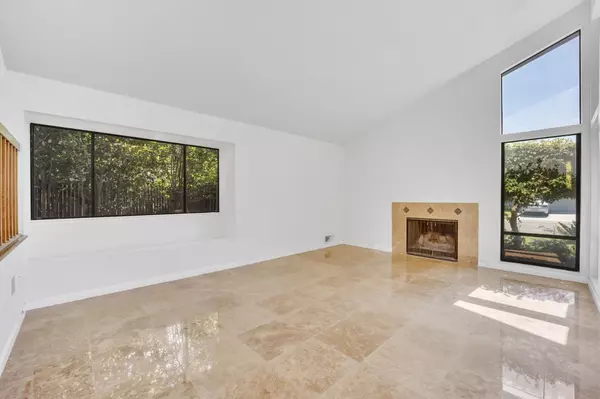$589,000
$598,950
1.7%For more information regarding the value of a property, please contact us for a free consultation.
3 Beds
3 Baths
1,931 SqFt
SOLD DATE : 10/27/2021
Key Details
Sold Price $589,000
Property Type Single Family Home
Sub Type Single Family Residence
Listing Status Sold
Purchase Type For Sale
Square Footage 1,931 sqft
Price per Sqft $305
MLS Listing ID 221080280
Sold Date 10/27/21
Bedrooms 3
Full Baths 2
HOA Y/N No
Year Built 1980
Lot Size 7,653 Sqft
Acres 0.1757
Property Sub-Type Single Family Residence
Source MLS Metrolist
Property Description
Welcome to an open, spacious tri-level home in the heart of the Pocket. The Pocket is one of the premiere communities in all of Sacramento with some of the best schools in the county. Pulling up to the home, you'll find it's well landscaped and clean. Stepping foot inside, you're welcomed into a home full of light, with large open spaces and vaulted ceilings. The living room upfront is designed for entertaining, as it features a large sitting area overlooked by a separate dining area. The first floor features eye-catching, polished, travertine floors with laminate on the elevated floors for durability. Upstairs you'll find an incredibly large master suite complete with a balcony to enjoy the sunrises or evening breezes, as well as the two additional bedrooms and renovated bathroom. The real star of the show is the enormous and fully landscaped backyard. The vast backyard and open downstairs area make this home perfect for entertaining, and spacious enough for even the largest family.
Location
State CA
County Sacramento
Area 10831
Direction From I-5 South, exit toward Riverside Blvd. Left on Zepher Ranch Rd. Left on Harbor Light.
Rooms
Family Room Great Room
Guest Accommodations No
Master Bathroom Shower Stall(s), Quartz, Window
Master Bedroom Balcony, Closet, Sitting Area
Living Room Cathedral/Vaulted, Great Room, Open Beam Ceiling
Dining Room Dining Bar, Formal Area
Kitchen Breakfast Area, Quartz Counter
Interior
Interior Features Cathedral Ceiling, Open Beam Ceiling
Heating Central, Fireplace(s)
Cooling Central
Flooring Carpet, Laminate, Tile
Fireplaces Number 2
Fireplaces Type Living Room, Family Room, Wood Burning
Window Features Caulked/Sealed,Dual Pane Full
Appliance Dishwasher, Disposal, Microwave, Free Standing Electric Range
Laundry Cabinets, Inside Room
Exterior
Exterior Feature Balcony, Dog Run
Parking Features Attached, Garage Facing Front
Garage Spaces 2.0
Fence Back Yard, Wood
Utilities Available Electric
Roof Type Composition
Topography Snow Line Below,Level,Trees Few
Street Surface Paved
Porch Uncovered Patio
Private Pool No
Building
Lot Description Auto Sprinkler Front, Auto Sprinkler Rear, Curb(s)/Gutter(s), Landscape Back, Landscape Front
Story 2
Foundation Raised, Slab
Sewer In & Connected, Public Sewer
Water Meter on Site
Architectural Style Contemporary
Level or Stories ThreeOrMore, MultiSplit
Schools
Elementary Schools Sacramento Unified
Middle Schools Sacramento Unified
High Schools Sacramento Unified
School District Sacramento
Others
Senior Community No
Tax ID 031-0410-049-0000
Special Listing Condition None
Pets Allowed Cats OK, Dogs OK
Read Less Info
Want to know what your home might be worth? Contact us for a FREE valuation!

Our team is ready to help you sell your home for the highest possible price ASAP

Bought with RE/MAX Gold Sierra Oaks
GET MORE INFORMATION
REALTOR® | Lic# 01880915







