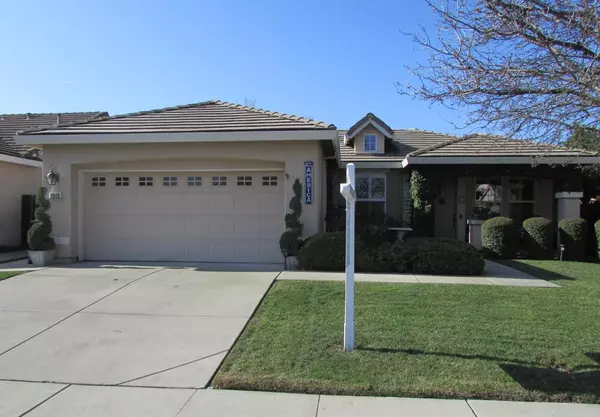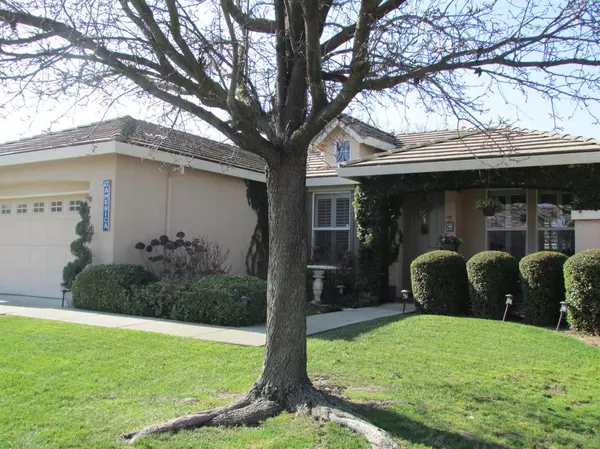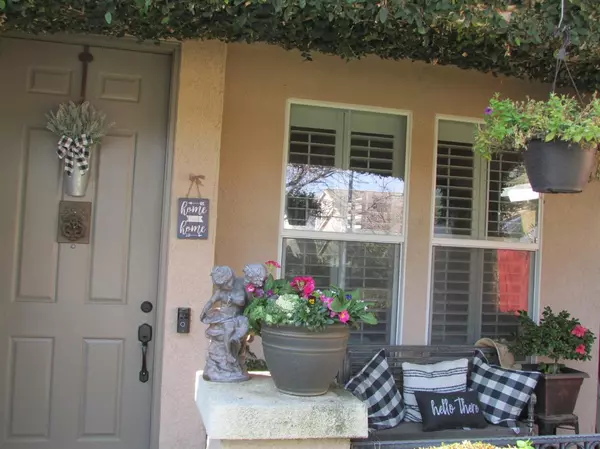$550,000
$540,000
1.9%For more information regarding the value of a property, please contact us for a free consultation.
3 Beds
2 Baths
1,261 SqFt
SOLD DATE : 02/17/2022
Key Details
Sold Price $550,000
Property Type Single Family Home
Sub Type Single Family Residence
Listing Status Sold
Purchase Type For Sale
Square Footage 1,261 sqft
Price per Sqft $436
Subdivision Junkeit Dairy 02
MLS Listing ID 222008316
Sold Date 02/17/22
Bedrooms 3
Full Baths 2
HOA Y/N No
Year Built 2002
Lot Size 5,872 Sqft
Acres 0.1348
Property Sub-Type Single Family Residence
Source MLS Metrolist
Property Description
Call this magical cottage style home your own! Located in a wonderful neighborhood, a few homes away from a walking trail and canal that has wildlife year round! Featuring laminate flooring, newer stainless steel appliances, two toned paint and charm to spare!! Large island in the kitchen, open floor plan and a cozy fireplace in living area. Tons of storage in the laundry room. This home is a gardeners dream with a picket fence and arbor that has raised beds for vegies or cutting flowers!The backyard porch has a retractable awning to cool the space during the hot summer months. The front yard has a jaw dropping display of hydrangea bushes that are famous to the neighborhood! Ring Doorbell is included in sale. Walking distance to great parks and award winning schools. Walking distance to elementary school, one block away. Hurry before it's gone!
Location
State CA
County Sacramento
Area 10757
Direction Elk Grove Blvd to Fire Poppy. West on Iris Meadow.
Rooms
Family Room Other
Guest Accommodations No
Master Bathroom Closet, Double Sinks, Fiberglass, Tub w/Shower Over, Walk-In Closet, Window
Master Bedroom Closet, Walk-In Closet
Living Room Other
Dining Room Dining/Family Combo
Kitchen Pantry Cabinet, Island w/Sink, Kitchen/Family Combo, Tile Counter
Interior
Heating Central
Cooling Central
Flooring Laminate, Linoleum, Tile
Fireplaces Number 1
Fireplaces Type Living Room, Electric
Window Features Dual Pane Full
Appliance Built-In Gas Range, Gas Water Heater, Dishwasher, Disposal, Microwave, Self/Cont Clean Oven
Laundry Cabinets, Laundry Closet, Dryer Included, Gas Hook-Up, Inside Room
Exterior
Exterior Feature Covered Courtyard
Parking Features Garage Door Opener, Garage Facing Front
Garage Spaces 2.0
Fence Back Yard
Utilities Available Public, Internet Available, Natural Gas Connected
View Other
Roof Type Tile
Topography Snow Line Below,Level,Trees Few
Street Surface Asphalt
Porch Awning
Private Pool No
Building
Lot Description Auto Sprinkler F&R, Garden, Shape Regular, Street Lights, Landscape Back, Landscape Front
Story 1
Foundation Slab
Builder Name Beazer Homes
Sewer Public Sewer
Water Public
Architectural Style Cottage
Level or Stories One
Schools
Elementary Schools Elk Grove Unified
Middle Schools Elk Grove Unified
High Schools Elk Grove Unified
School District Sacramento
Others
Senior Community No
Tax ID 132-0820-020-0000
Special Listing Condition None
Pets Allowed Yes
Read Less Info
Want to know what your home might be worth? Contact us for a FREE valuation!

Our team is ready to help you sell your home for the highest possible price ASAP

Bought with RE/MAX Gold Midtown
GET MORE INFORMATION
REALTOR® | Lic# 01880915







