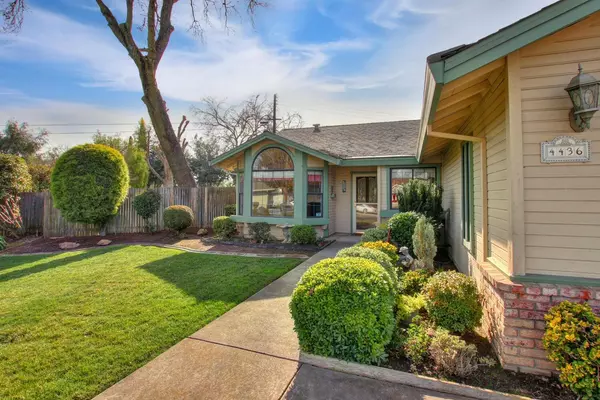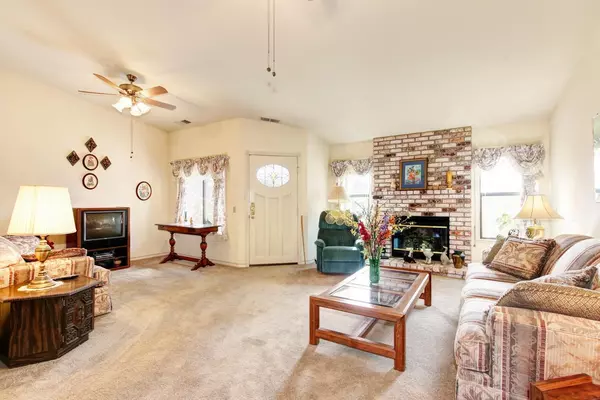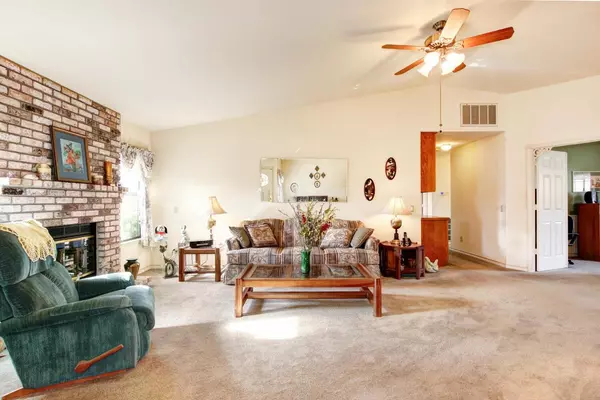$485,000
$435,000
11.5%For more information regarding the value of a property, please contact us for a free consultation.
3 Beds
2 Baths
1,391 SqFt
SOLD DATE : 03/11/2022
Key Details
Sold Price $485,000
Property Type Single Family Home
Sub Type Single Family Residence
Listing Status Sold
Purchase Type For Sale
Square Footage 1,391 sqft
Price per Sqft $348
Subdivision Mieko Estates
MLS Listing ID 222010878
Sold Date 03/11/22
Bedrooms 3
Full Baths 2
HOA Y/N No
Year Built 1989
Lot Size 8,481 Sqft
Acres 0.1947
Property Sub-Type Single Family Residence
Source MLS Metrolist
Property Description
STOP THE CAR! Now is your chance to own this Super Sharp single-story home with a great floorplan! A clean and charming 3-bedroom, 2-bathroom home in a convenient location, close to everything and nestled in a mature neighborhood on a cul-de-sac. The large lot has lots of room for entertaining, gardening and possible future RV access. The storage shed has room for all your tools and a workbench. Owners have lived here for 25 years and taken extremely good care of this home and it shows! These types of quality homes do not come on the market very often and now is your chance. Hurry this will not last long!
Location
State CA
County Sacramento
Area 10841
Direction Maidson & Date to Tyler to Mieko
Rooms
Family Room Cathedral/Vaulted
Guest Accommodations No
Master Bathroom Closet, Shower Stall(s), Tile, Tub, Walk-In Closet, Window
Master Bedroom Ground Floor, Outside Access
Living Room Cathedral/Vaulted
Dining Room Breakfast Nook, Space in Kitchen, Dining/Living Combo, Formal Area
Kitchen Breakfast Area, Pantry Closet, Tile Counter
Interior
Heating Central, Gas
Cooling Ceiling Fan(s), Central
Flooring Carpet, Tile, Vinyl
Fireplaces Number 1
Fireplaces Type Living Room
Window Features Caulked/Sealed,Dual Pane Full
Appliance Free Standing Refrigerator, Gas Water Heater, Hood Over Range, Dishwasher, Disposal, Microwave, Free Standing Electric Range
Laundry Cabinets, Electric, Washer Included, Inside Area
Exterior
Parking Features Attached, RV Possible, Garage Door Opener, Garage Facing Front
Garage Spaces 2.0
Fence Back Yard, Fenced, Wood
Utilities Available Cable Available, Cable Connected, Electric, Internet Available, Natural Gas Connected
Roof Type Composition,Tile
Topography Level
Street Surface Paved
Porch Covered Patio
Private Pool No
Building
Lot Description Auto Sprinkler F&R, Cul-De-Sac
Story 1
Foundation Slab
Sewer In & Connected, Public Sewer
Water Meter Required
Architectural Style A-Frame, Ranch, Traditional, Craftsman
Level or Stories One
Schools
Elementary Schools Twin Rivers Unified
Middle Schools Twin Rivers Unified
High Schools Twin Rivers Unified
School District Sacramento
Others
Senior Community No
Tax ID 228-0470-078-0000
Special Listing Condition Offer As Is, None
Pets Allowed Yes
Read Less Info
Want to know what your home might be worth? Contact us for a FREE valuation!

Our team is ready to help you sell your home for the highest possible price ASAP

Bought with RE/MAX Gold Midtown
GET MORE INFORMATION
REALTOR® | Lic# 01880915







