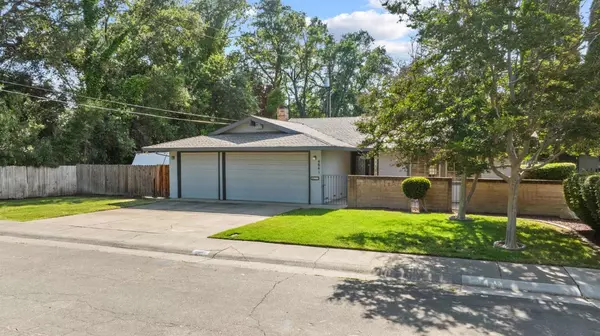$525,000
$525,000
For more information regarding the value of a property, please contact us for a free consultation.
3 Beds
2 Baths
1,602 SqFt
SOLD DATE : 06/26/2023
Key Details
Sold Price $525,000
Property Type Single Family Home
Sub Type Single Family Residence
Listing Status Sold
Purchase Type For Sale
Square Footage 1,602 sqft
Price per Sqft $327
Subdivision Oak Creek Estates
MLS Listing ID 223045844
Sold Date 06/26/23
Bedrooms 3
Full Baths 2
HOA Y/N No
Year Built 1973
Lot Size 10,890 Sqft
Acres 0.25
Lot Dimensions 10890 sqft
Property Sub-Type Single Family Residence
Source MLS Metrolist
Property Description
Over $100k in remodeling done to this 3bd/2ba, 1602 sqft 1 story on .25 acre lot with 3 car garage AND RV access! Beautiful curb appeal with private front patio and custom stained glass front door. Huge greatroom concept with engineered hardwood flooring (2018), ceiling fan, vaulted ceilings and fireplace. Updated kitchen with granite countertops, island, custom cabinetry w/slow close drawers, pendent lighting & S/S appliances. Remodeled primary bathroom with marble tile floors. Hall bath updated with pedestal sink & tile floors. Both tubs refinished. Additional upgrades including Anderson windows/slider(2009), comp roof (2021), HVAC (2005), carpet (2018), ext paint (2014), water heater (2019) and whole house fan. Great location at end of street! Close to shopping and schools. Private backyard with covered patio and Gazebo. Great first time homebuyer opportunity! To show is to sell!
Location
State CA
County Sacramento
Area 10841
Direction garfield avenue to madison head east. right on hackberry lane to very end. house on left 4841.
Rooms
Guest Accommodations No
Master Bathroom Tile, Marble, Tub w/Shower Over
Master Bedroom Closet
Living Room Cathedral/Vaulted, Great Room
Dining Room Dining Bar, Formal Area
Kitchen Breakfast Area, Pantry Cabinet, Granite Counter, Island
Interior
Interior Features Cathedral Ceiling
Heating Central
Cooling Ceiling Fan(s), Central, Whole House Fan
Flooring Carpet, Tile, Wood
Fireplaces Number 1
Fireplaces Type Wood Stove
Window Features Dual Pane Full,Window Coverings
Appliance Free Standing Gas Oven, Free Standing Gas Range, Dishwasher, Disposal, Microwave
Laundry In Garage
Exterior
Parking Features Attached, RV Access
Garage Spaces 3.0
Fence Wood
Utilities Available Cable Available, Public
Roof Type Composition
Street Surface Paved
Porch Front Porch, Covered Patio
Private Pool No
Building
Lot Description Curb(s)/Gutter(s), Dead End, Shape Regular
Story 1
Foundation Raised
Sewer In & Connected
Water Meter on Site, Public
Architectural Style Contemporary
Level or Stories One
Schools
Elementary Schools San Juan Unified
Middle Schools San Juan Unified
High Schools San Juan Unified
School District Sacramento
Others
Senior Community No
Tax ID 230-0281-018-0000
Special Listing Condition None
Read Less Info
Want to know what your home might be worth? Contact us for a FREE valuation!

Our team is ready to help you sell your home for the highest possible price ASAP

Bought with eXp Realty of California Inc.
GET MORE INFORMATION
REALTOR® | Lic# 01880915







