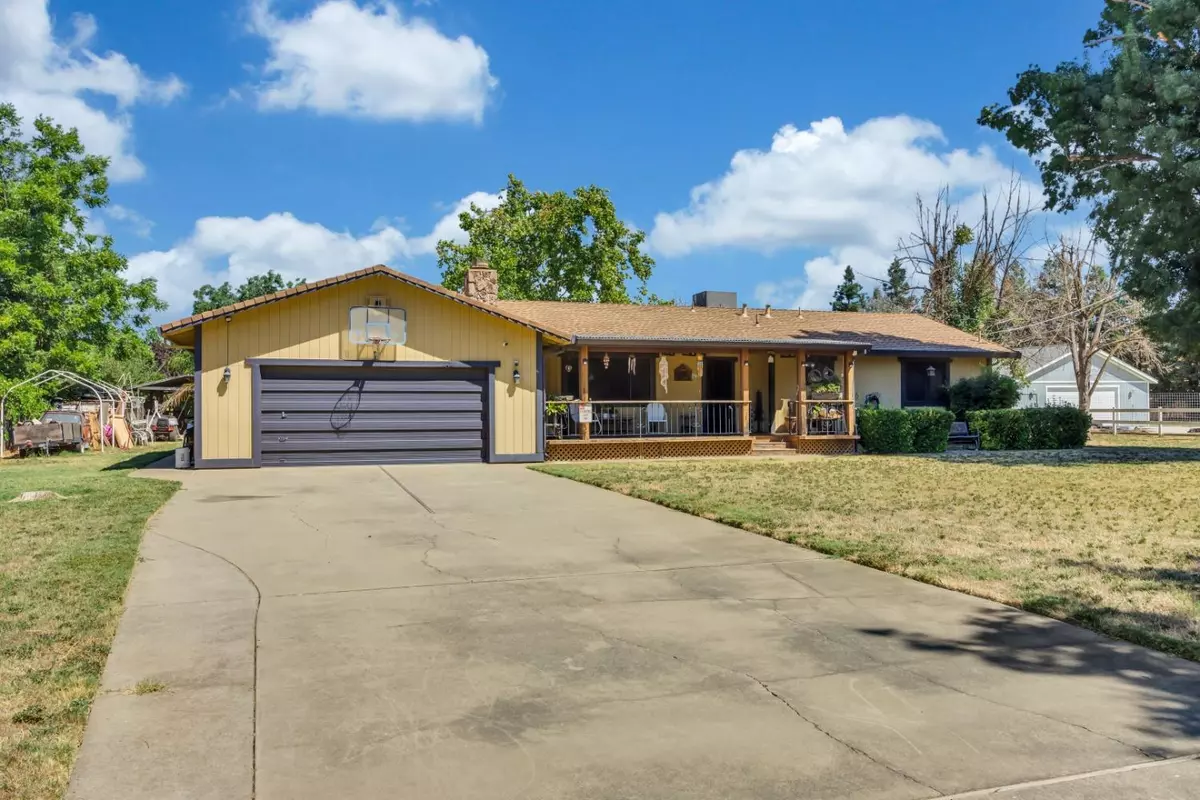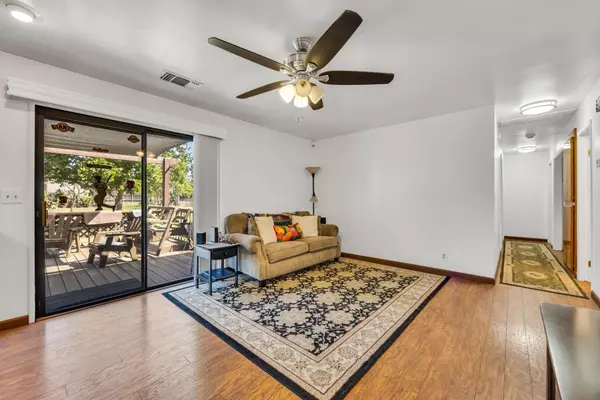$525,000
$474,950
10.5%For more information regarding the value of a property, please contact us for a free consultation.
3 Beds
2 Baths
1,541 SqFt
SOLD DATE : 10/18/2023
Key Details
Sold Price $525,000
Property Type Single Family Home
Sub Type Single Family Residence
Listing Status Sold
Purchase Type For Sale
Square Footage 1,541 sqft
Price per Sqft $340
MLS Listing ID 223082654
Sold Date 10/18/23
Bedrooms 3
Full Baths 2
HOA Y/N No
Year Built 1982
Lot Size 0.940 Acres
Acres 0.94
Property Sub-Type Single Family Residence
Source MLS Metrolist
Property Description
This aprox 1 acre property has the space needed for a family to grow and enjoy for a lifetime. With this size lot you can plant and grow a productive garden year round while still having room for small livestock, household pets, a pool, a shop, an ADU and anything your heart desires. The home itself was built in the 80's with modern electrical and plumbing systems unlike many neighboring properties. This home features large living spaces, dual pane windows, an approx. 5 year old central heating and air system, a 2 year old high efficiency heat pump water heater, indoor washer and dryer area, and large and bright master suite and bathroom, and best of the yard and space of your dreams! This property is minutes from downtown on the 160, close to the airport, close to multiple freeways, all while being tucked back on a gated private lot that feels secluded and like your own private farm. This is the perfect property to raise generations of families, share joy, and have space.
Location
State CA
County Sacramento
Area 10833
Direction Exit Northgate from I-80 and head South. Turn Left on Wilson Ave.
Rooms
Guest Accommodations No
Master Bathroom Shower Stall(s), Window
Master Bedroom Ground Floor
Living Room Deck Attached, View
Dining Room Formal Room
Kitchen Laminate Counter
Interior
Heating Central
Cooling Central
Flooring Laminate, Wood
Fireplaces Number 1
Fireplaces Type Raised Hearth, Stone, Family Room, Wood Burning
Window Features Dual Pane Full
Appliance Free Standing Gas Range, Disposal, Microwave, Electric Water Heater
Laundry Laundry Closet
Exterior
Exterior Feature Dog Run, Entry Gate
Parking Features 24'+ Deep Garage, Attached, Garage Door Opener, Garage Facing Front, Uncovered Parking Spaces 2+, Workshop in Garage
Garage Spaces 2.0
Fence Back Yard, Metal, Wood, Front Yard
Utilities Available Cable Available, Dish Antenna, Electric, Internet Available, Natural Gas Available, Natural Gas Connected
Roof Type Composition
Topography Level
Street Surface Asphalt
Porch Uncovered Deck
Private Pool No
Building
Lot Description Auto Sprinkler F&R, Dead End
Story 1
Foundation Raised
Sewer Sewer Connected, In & Connected
Water Water District, Public
Architectural Style Ranch
Schools
Elementary Schools Twin Rivers Unified
Middle Schools Twin Rivers Unified
High Schools Twin Rivers Unified
School District Sacramento
Others
Senior Community No
Tax ID 262-0221-013-0000
Special Listing Condition None
Pets Allowed Yes
Read Less Info
Want to know what your home might be worth? Contact us for a FREE valuation!

Our team is ready to help you sell your home for the highest possible price ASAP

Bought with Grounded R.E.
GET MORE INFORMATION
REALTOR® | Lic# 01880915







