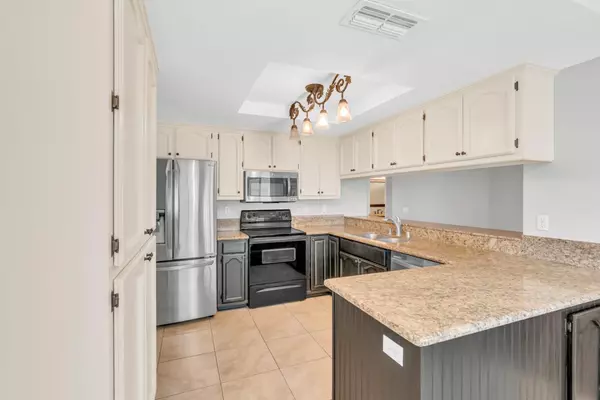$565,000
$564,950
For more information regarding the value of a property, please contact us for a free consultation.
4 Beds
3 Baths
2,067 SqFt
SOLD DATE : 06/17/2024
Key Details
Sold Price $565,000
Property Type Single Family Home
Sub Type Single Family Residence
Listing Status Sold
Purchase Type For Sale
Square Footage 2,067 sqft
Price per Sqft $273
MLS Listing ID 224052105
Sold Date 06/17/24
Bedrooms 4
Full Baths 3
HOA Y/N No
Year Built 1990
Lot Size 5,201 Sqft
Acres 0.1194
Property Sub-Type Single Family Residence
Source MLS Metrolist
Property Description
Welcome to your perfect Sacramento retreat! Nestled in the highly sought-after Elk Grove School District, this home offers both convenience and luxury. Step outside your front door to breathtaking park views and walking trails. Enjoy the ease of access to: Sam's Club, Costco, Monterey Trail High School, Lowes, Starbucks, and more, all just minutes away by foot or car. This meticulously maintained home has 10 year old roof, a newer AC condenser, and fresh exterior paint with dry rot repairs, and gutter guards. Inside, discover dual-pane windows, large open spaces, and remote controlled fans and fireplace. Best of all is the bedroom and full bathroom and laundry downstairs, perfect for guests, or elderly family members. Additionally, the finished 3-car garage offers ample space for vehicles and storage, complete with attic space for added convenience. Don't miss your chance to call this home yours and your family could be swimming in your very own by pool this summer!
Location
State CA
County Sacramento
Area 10828
Direction Exit 99 East on Calvine. Left on Auberry Dr. Right on Triad Cir.
Rooms
Guest Accommodations No
Master Bathroom Shower Stall(s), Fiberglass, Tile, Tub, Window
Master Bedroom Closet, Walk-In Closet, Walk-In Closet 2+, Sitting Area
Living Room Cathedral/Vaulted, View
Dining Room Dining/Living Combo, Formal Area
Kitchen Breakfast Area, Pantry Cabinet, Granite Counter, Island w/Sink, Kitchen/Family Combo
Interior
Interior Features Cathedral Ceiling
Heating Central
Cooling Central
Flooring Carpet, Laminate, Linoleum
Fireplaces Number 1
Fireplaces Type Insert, Family Room, Gas Log
Window Features Dual Pane Full
Appliance Free Standing Refrigerator, Dishwasher, Disposal, Microwave, Free Standing Electric Range
Laundry Cabinets, Ground Floor, Inside Room
Exterior
Exterior Feature Covered Courtyard
Parking Features Attached, Enclosed, Garage Door Opener, Garage Facing Front, Interior Access
Garage Spaces 3.0
Fence Back Yard, Wood
Pool Built-In, Pool Sweep, Gunite Construction
Utilities Available Public
View Park
Roof Type Composition
Topography Level
Street Surface Paved
Porch Covered Patio
Private Pool Yes
Building
Lot Description Curb(s)/Gutter(s), Street Lights, Landscape Back
Story 2
Foundation Slab
Sewer In & Connected
Water Public
Architectural Style Contemporary
Level or Stories Two
Schools
Elementary Schools Elk Grove Unified
Middle Schools Elk Grove Unified
High Schools Elk Grove Unified
School District Sacramento
Others
Senior Community No
Tax ID 115-1110-005-0000
Special Listing Condition None
Pets Allowed Yes
Read Less Info
Want to know what your home might be worth? Contact us for a FREE valuation!

Our team is ready to help you sell your home for the highest possible price ASAP

Bought with TerraNova Realty
GET MORE INFORMATION
REALTOR® | Lic# 01880915







