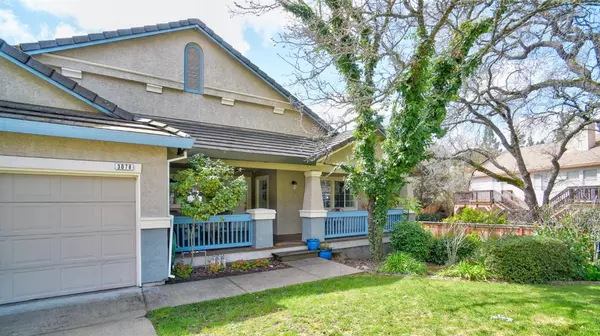$787,000
$787,000
For more information regarding the value of a property, please contact us for a free consultation.
4 Beds
3 Baths
2,456 SqFt
SOLD DATE : 01/21/2025
Key Details
Sold Price $787,000
Property Type Single Family Home
Sub Type Single Family Residence
Listing Status Sold
Purchase Type For Sale
Square Footage 2,456 sqft
Price per Sqft $320
Subdivision Bridlewood Canyon
MLS Listing ID 224080007
Sold Date 01/21/25
Bedrooms 4
Full Baths 2
HOA Fees $124/mo
HOA Y/N Yes
Originating Board MLS Metrolist
Year Built 1996
Lot Size 0.390 Acres
Acres 0.39
Property Description
Back on the market through no fault of the seller. This four-bedroom, single story property is located in El Dorado Hill's desirable gated Bridlewood Canyon. The school district here is also exceptional. A big savings as the solar is paid off and the seller has cranked out Section 1 pest repairs. The private and quiet backyard is gardener's paradise with every kind of fruit tree imaginable - all on 1/3 of an acre. The HOA is $124/month and includes a pool, clubhouse, tennis courts and lake.
Location
State CA
County El Dorado
Area 12602
Direction Head east on US 50, take exit 32 for Bass Lake Road. Turn right on Bridlewood, turn right on Birmingham Way.
Rooms
Family Room Cathedral/Vaulted, Deck Attached, Great Room, Other
Master Bathroom Shower Stall(s), Double Sinks, Sunken Tub, Tile, Walk-In Closet, Window
Master Bedroom Balcony, Ground Floor, Outside Access
Living Room Other
Dining Room Dining/Family Combo, Space in Kitchen, Formal Area
Kitchen Breakfast Area, Breakfast Room, Pantry Cabinet, Skylight(s), Granite Counter, Island, Kitchen/Family Combo
Interior
Interior Features Cathedral Ceiling, Skylight Tube, Formal Entry, Open Beam Ceiling
Heating Central
Cooling Ceiling Fan(s), Central
Flooring Carpet, Laminate, Tile
Fireplaces Number 1
Fireplaces Type Family Room, Wood Burning
Window Features Dual Pane Full
Appliance Built-In Electric Range, Dishwasher, Disposal, Microwave
Laundry Cabinets, Ground Floor, Inside Room
Exterior
Exterior Feature Covered Courtyard
Parking Features Attached, Garage Door Opener, Garage Facing Front
Garage Spaces 3.0
Fence Back Yard
Utilities Available Propane Tank Leased, Electric
Amenities Available Clubhouse, Racquetball Court, Spa/Hot Tub, Tennis Courts, Park, Other
Roof Type Tile
Topography Level
Porch Front Porch, Back Porch, Uncovered Deck, Covered Patio
Private Pool No
Building
Lot Description Auto Sprinkler F&R, Close to Clubhouse, Gated Community, Shape Regular, Lake Access, Landscape Back, Landscape Front
Story 1
Foundation Raised
Sewer In & Connected
Water Public
Architectural Style Ranch
Schools
Elementary Schools Rescue Union
Middle Schools Rescue Union
High Schools El Dorado Union High
School District El Dorado
Others
HOA Fee Include Pool
Senior Community No
Tax ID 115-202-004-000
Special Listing Condition None
Read Less Info
Want to know what your home might be worth? Contact us for a FREE valuation!

Our team is ready to help you sell your home for the highest possible price ASAP

Bought with eXp Realty of Northern California, Inc.
GET MORE INFORMATION
REALTOR® | Lic# 01880915







