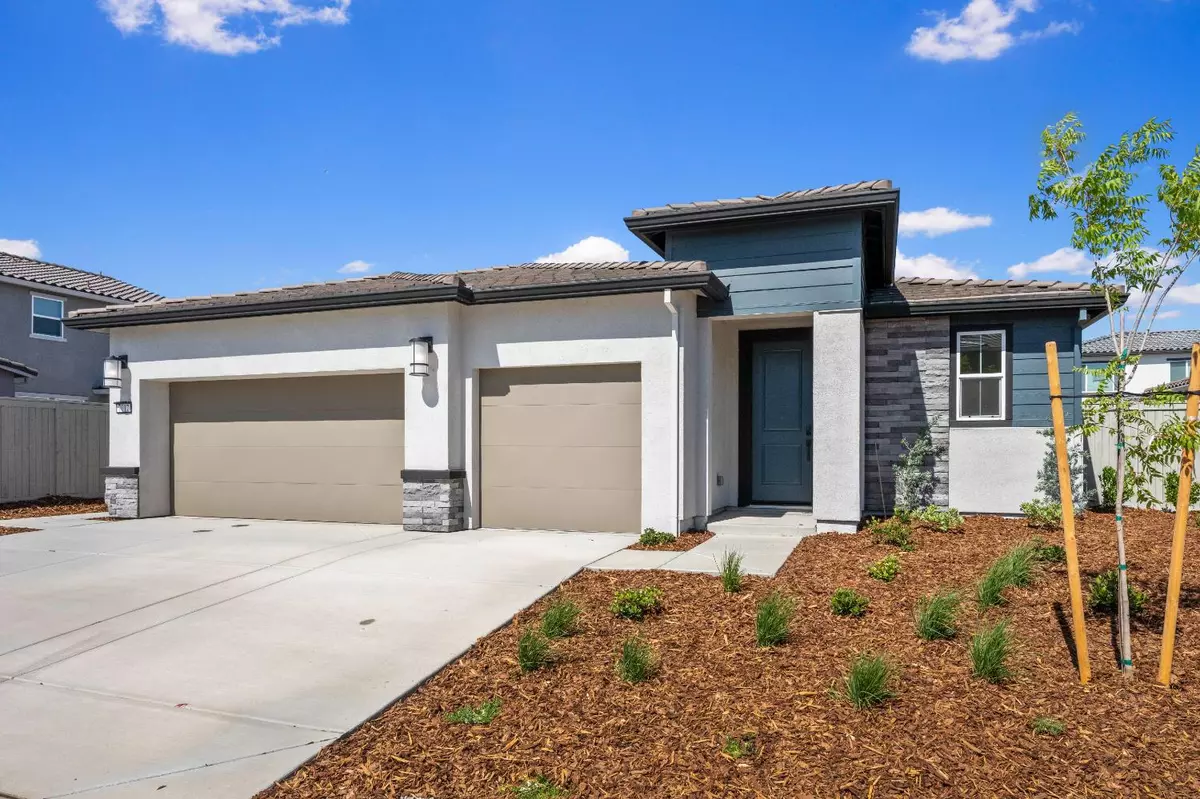$718,200
$738,021
2.7%For more information regarding the value of a property, please contact us for a free consultation.
3 Beds
3 Baths
2,095 SqFt
SOLD DATE : 08/09/2025
Key Details
Sold Price $718,200
Property Type Single Family Home
Sub Type Single Family Residence
Listing Status Sold
Purchase Type For Sale
Square Footage 2,095 sqft
Price per Sqft $342
Subdivision Kindred At Sierra Vista
MLS Listing ID 225080023
Sold Date 08/09/25
Bedrooms 3
Full Baths 2
HOA Y/N No
Lot Size 6,350 Sqft
Acres 0.1458
Property Sub-Type Single Family Residence
Source MLS Metrolist
Property Description
Beautifully upgraded single-story home. Backyard with covered patio. Kitchen has upgraded cabinets, granite and quartz countertops and full backsplash, Frigidaire Pro appliances. Upgraded laminate, carpet and tile flooring.
Location
State CA
County Placer
Area 12747
Direction From Baseline Road, go North on Market Street, Left on Sierra Village Drive, Left on Torrente Drive, Left on Marmo Circle. Sales office is located at 1033 Marmo Circle. Open Daily 10am - 5pm, Wednesday 2pm-5pm.
Rooms
Guest Accommodations No
Master Bathroom Shower Stall(s), Double Sinks, Soaking Tub, Walk-In Closet, Window
Living Room Great Room
Dining Room Dining Bar, Dining/Family Combo
Kitchen Pantry Closet, Quartz Counter, Granite Counter, Island w/Sink
Interior
Heating Central, Heat Pump, MultiZone
Cooling Central, MultiZone
Flooring Carpet, Laminate, Tile
Appliance Free Standing Gas Range, Dishwasher, Disposal, Microwave, Plumbed For Ice Maker
Laundry Electric, Inside Room
Exterior
Parking Features Attached, Side-by-Side, Garage Door Opener, Garage Facing Front
Garage Spaces 3.0
Fence Back Yard, Wood
Utilities Available Cable Available, Public, Solar, Electric, Internet Available
Roof Type Tile
Topography Level
Porch Covered Patio
Private Pool No
Building
Lot Description Auto Sprinkler Front, Curb(s)/Gutter(s), Shape Regular, Landscape Front
Story 1
Foundation Slab
Builder Name Anthem Properties
Sewer Public Sewer
Water Public
Schools
Elementary Schools Center Unified
Middle Schools Center Unified
High Schools Center Unified
School District Placer
Others
Senior Community No
Tax ID 498-390-046-000
Special Listing Condition None
Pets Allowed Yes
Read Less Info
Want to know what your home might be worth? Contact us for a FREE valuation!

Our team is ready to help you sell your home for the highest possible price ASAP

Bought with Non-MLS Office
GET MORE INFORMATION
REALTOR® | Lic# 01880915







