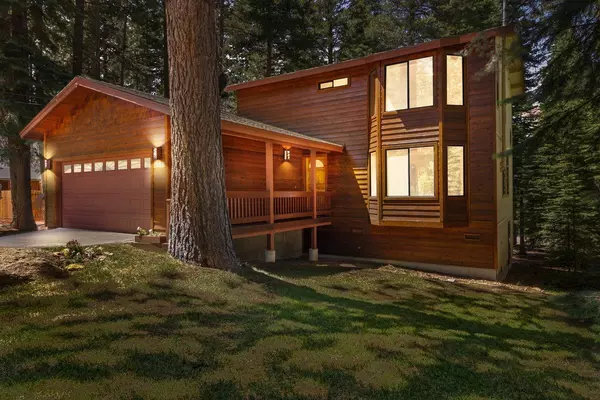$725,000
$755,000
4.0%For more information regarding the value of a property, please contact us for a free consultation.
3 Beds
3 Baths
1,696 SqFt
SOLD DATE : 10/21/2025
Key Details
Sold Price $725,000
Property Type Single Family Home
Sub Type Single Family Residence
Listing Status Sold
Purchase Type For Sale
Square Footage 1,696 sqft
Price per Sqft $427
MLS Listing ID 225095197
Sold Date 10/21/25
Bedrooms 3
Full Baths 2
HOA Y/N No
Year Built 1994
Lot Size 10,019 Sqft
Acres 0.23
Property Sub-Type Single Family Residence
Source MLS Metrolist
Property Description
1568 Chippewa St, South Lake Tahoe, CA 96150 Affordable Tahoe Living! 3 Bedrooms 2.5 Baths Workshop Family-Friendly Neighborhood Ready to call Lake Tahoe home? This move-in-ready and lovingly maintained property offers an ideal opportunity for families seeking the mountain lifestyle without sacrificing value. Nestled in a peaceful, established neighborhood surrounded by tall pines, it features a manicured front yard, a generous back deck, and plenty of room to grow. Inside, the bright kitchen boasts granite countertops, while a versatile room can serve as a workshop, home gym, or playroom. The inviting layout is designed for everyday comfort, entertaining, or unwinding after Tahoe adventures. Conveniently located near top-rated schools, scenic bike paths, world-class ski resorts, and the lake's beaches, this home blends location, space, and affordabilityperfect for putting down roots in one of California's most beautiful year-round communities. Schedule your tour today!
Location
State CA
County El Dorado
Area 13301
Direction From Hwy 50 Turn onto Apache Avenue Turn onto Chippewa Street
Rooms
Basement Partial
Guest Accommodations No
Master Bathroom Tile, Tub w/Shower Over, Window
Living Room View, Other
Dining Room Dining/Living Combo
Kitchen Pantry Closet, Granite Counter
Interior
Heating Fireplace(s), Gas, Natural Gas
Cooling None
Flooring Carpet, Tile, Wood
Fireplaces Number 1
Fireplaces Type Living Room, Gas Log
Equipment Dish Antenna
Window Features Bay Window(s),Dual Pane Full
Appliance Free Standing Gas Oven, Free Standing Gas Range, Gas Cook Top, Dishwasher, Microwave
Laundry Cabinets, Dryer Included, Washer Included
Exterior
Parking Features Garage Door Opener
Garage Spaces 2.0
Fence None
Utilities Available Cable Available, Cable Connected, DSL Available, Electric, Internet Available, Natural Gas Available, Sewer Connected
View Forest, Woods, Mountains
Roof Type Shingle,Composition
Topography Downslope
Street Surface Asphalt
Porch Front Porch, Covered Deck, Uncovered Deck
Private Pool No
Building
Lot Description Auto Sprinkler Front, Landscape Front
Story 2
Foundation Other
Sewer Public Sewer, Sewer in Street
Water Water District, Public
Architectural Style Traditional
Level or Stories Two
Schools
Elementary Schools Lake Tahoe Unified
Middle Schools Lake Tahoe Unified
High Schools Lake Tahoe Unified
School District El Dorado
Others
Senior Community No
Tax ID 034-172-021-000
Special Listing Condition None
Pets Allowed Yes
Read Less Info
Want to know what your home might be worth? Contact us for a FREE valuation!

Our team is ready to help you sell your home for the highest possible price ASAP

Bought with Non-MLS Office
GET MORE INFORMATION

REALTOR® | Lic# 01880915







